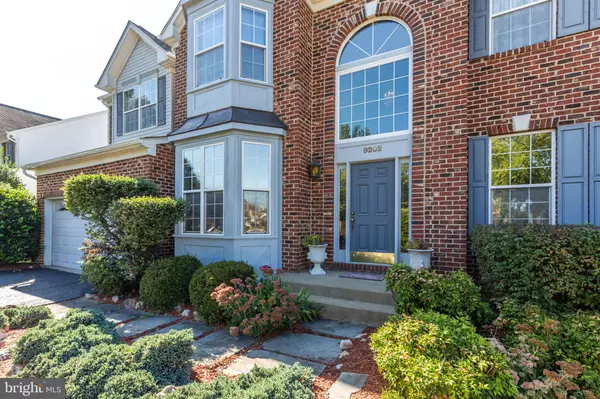For more information regarding the value of a property, please contact us for a free consultation.
Key Details
Sold Price $468,000
Property Type Single Family Home
Sub Type Detached
Listing Status Sold
Purchase Type For Sale
Square Footage 2,617 sqft
Price per Sqft $178
Subdivision Blooms Crossing
MLS Listing ID VAMP113414
Sold Date 12/30/19
Style Colonial
Bedrooms 4
Full Baths 2
Half Baths 1
HOA Fees $33/qua
HOA Y/N Y
Abv Grd Liv Area 2,617
Originating Board BRIGHT
Year Built 1995
Annual Tax Amount $6,492
Tax Year 2019
Lot Size 10,890 Sqft
Acres 0.25
Property Description
Over 3800 square feet of Charm nestled on a corner lot in sought-out Blooms Crossing. Entering the brick front, bay windows can be seen in the foyer along with the sprawling high ceilings. Large office to the left and excellent formal living room to the right for entertaining, leading to the formal dining room. Open-concept kitchen and island with newly installed granite countertops, new cabinets, new stove and new stainless-steel appliances. The adjoining family room has plenty of leisure place and a gas fireplace. Enter the stairway, the upper level boasts 4 spacious bedrooms with 2 large closets. Full bathroom upstairs with convenient double sink vanity, shower and tub. Laundry room upstairs has brand new washer & dryer units. An extraordinary master bedroom with cathedral ceilings. 2 large walk-in closets, one with a bay window and a dressing area. Master bathroom also has cathedral ceilings, with double vanity, dressing table, soaking tub and shower. Warranty on all appliances, roof replaced in 2018 w/ 30 year shingles, brand new gutters, HVAC warranty until 2020, & home has been Freshly painted. Excellent one-owner home with an ideal corner lot location. Lowest tier HOA fees in Northern Virginia. Conveniently located near the Prince William Parkway, VRE and close to Route 28, and close proximity to parks and plenty of diverse shopping, dining, and entertainment choices in downtown Manassas.
Location
State VA
County Manassas Park City
Zoning PUD
Direction East
Rooms
Other Rooms Living Room, Dining Room, Primary Bedroom, Bedroom 2, Bedroom 3, Kitchen, Family Room, Basement, Foyer, Bedroom 1, Laundry, Office, Bathroom 2, Primary Bathroom, Half Bath
Basement Daylight, Full, Windows, Walkout Level, Unfinished, Space For Rooms, Rear Entrance, Outside Entrance, Interior Access
Interior
Interior Features Breakfast Area, Carpet, Dining Area, Family Room Off Kitchen, Floor Plan - Traditional, Formal/Separate Dining Room, Kitchen - Eat-In, Kitchen - Island, Primary Bath(s), Pantry, Soaking Tub, Stall Shower, Store/Office, Tub Shower, Upgraded Countertops, Walk-in Closet(s), Window Treatments
Heating Forced Air
Cooling Central A/C
Flooring Carpet, Ceramic Tile, Vinyl
Fireplaces Number 1
Fireplaces Type Gas/Propane
Equipment Built-In Microwave, Built-In Range, Dishwasher, Dryer, Icemaker, Microwave, Refrigerator, Stainless Steel Appliances, Washer, Water Heater
Fireplace Y
Window Features Bay/Bow,Casement,Energy Efficient
Appliance Built-In Microwave, Built-In Range, Dishwasher, Dryer, Icemaker, Microwave, Refrigerator, Stainless Steel Appliances, Washer, Water Heater
Heat Source Natural Gas
Laundry Dryer In Unit, Upper Floor, Washer In Unit
Exterior
Parking Features Built In
Garage Spaces 4.0
Utilities Available Cable TV Available, Electric Available, Natural Gas Available, Phone Available, Water Available
Water Access N
View Street
Roof Type Shingle
Street Surface Paved
Accessibility None
Attached Garage 2
Total Parking Spaces 4
Garage Y
Building
Lot Description Corner, Front Yard, Landscaping, No Thru Street
Story 3+
Foundation Slab
Sewer Public Sewer
Water Public
Architectural Style Colonial
Level or Stories 3+
Additional Building Above Grade
Structure Type 2 Story Ceilings,9'+ Ceilings
New Construction N
Schools
Elementary Schools Manassas Park
Middle Schools Manassas Park
High Schools Manassas Park
School District Manassas Park City Public Schools
Others
Pets Allowed Y
Senior Community No
Tax ID 37-2-25
Ownership Fee Simple
SqFt Source Assessor
Acceptable Financing Cash, Conventional, FHA, VA, VHDA
Listing Terms Cash, Conventional, FHA, VA, VHDA
Financing Cash,Conventional,FHA,VA,VHDA
Special Listing Condition Standard
Pets Allowed No Pet Restrictions
Read Less Info
Want to know what your home might be worth? Contact us for a FREE valuation!

Our team is ready to help you sell your home for the highest possible price ASAP

Bought with Megumi Johnson • Long & Foster Real Estate, Inc.
GET MORE INFORMATION




