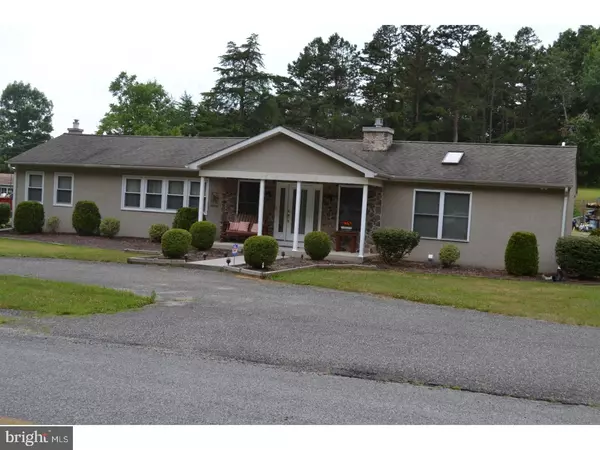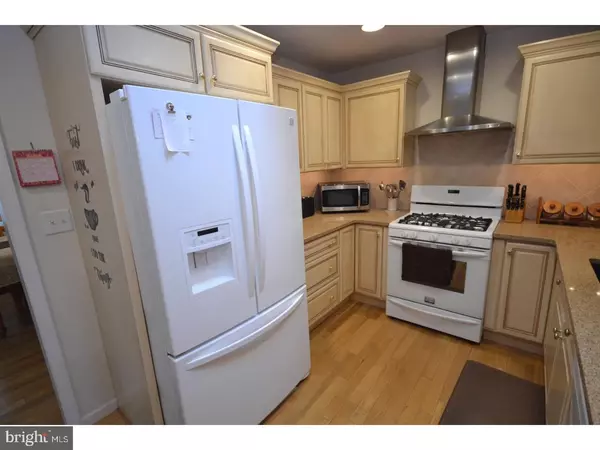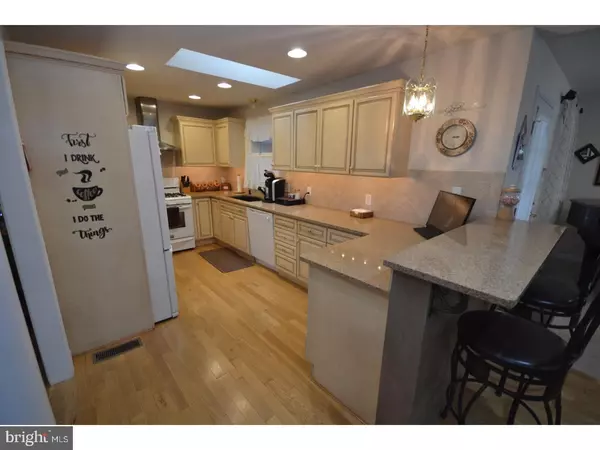For more information regarding the value of a property, please contact us for a free consultation.
Key Details
Sold Price $249,000
Property Type Single Family Home
Sub Type Detached
Listing Status Sold
Purchase Type For Sale
Square Footage 1,973 sqft
Price per Sqft $126
Subdivision None Available
MLS Listing ID 1001996806
Sold Date 12/31/19
Style Ranch/Rambler
Bedrooms 3
Full Baths 3
HOA Y/N N
Abv Grd Liv Area 1,973
Originating Board TREND
Year Built 1945
Annual Tax Amount $5,795
Tax Year 2018
Lot Size 1.020 Acres
Acres 1.02
Lot Dimensions 0X0
Property Description
Don't judge this one without seeing it in person! Upgrades everywhere, meticulously cared for, tastefully decorated, beautifully appointed, all describe this 3 bedroom, 3 full bath home! Situated on just over an acre on a quite rural street in Quinton Twp. Kitchen includes ceramic tile floor, granite counters, lots of cabinets, stainless steel range hood and breakfast bar. Living room features a gas fireplace with granite surround and custom-built cabinets with glass doors and gleaming hardwood floors than run throughout the family room and huge dining room as well. Master Suite has a large walk-in closet and a huge master bath that includes a ceramic tile and glass shower, a Jacuzzi tub and tile floors. Plus 2 more bedrooms, hall bath, main floor laundry room, 2 screened in porches and a 3-season room! Then you have the partially finished basement that includes a rec room, office, storage area and another full bath! Outside you'll find an above ground pool, 2 large sheds and a car port! Eligible for 100% financing through USDA! Make your appointment today!
Location
State NJ
County Salem
Area Quinton Twp (21712)
Zoning R
Rooms
Other Rooms Living Room, Dining Room, Primary Bedroom, Bedroom 2, Kitchen, Family Room, Bedroom 1, Laundry, Other, Attic
Basement Partial
Main Level Bedrooms 3
Interior
Interior Features Primary Bath(s), Skylight(s), Ceiling Fan(s), Dining Area
Hot Water Propane
Heating Forced Air
Cooling Central A/C
Flooring Wood, Fully Carpeted, Tile/Brick
Fireplaces Number 1
Fireplaces Type Marble, Gas/Propane
Fireplace Y
Heat Source Other
Laundry Main Floor
Exterior
Exterior Feature Porch(es)
Garage Spaces 3.0
Pool Above Ground
Water Access N
Accessibility None
Porch Porch(es)
Total Parking Spaces 3
Garage N
Building
Story 1
Sewer On Site Septic
Water Well
Architectural Style Ranch/Rambler
Level or Stories 1
Additional Building Above Grade
New Construction N
Schools
School District Salem City Schools
Others
Senior Community No
Tax ID 12-00056-00013 04
Ownership Fee Simple
SqFt Source Assessor
Security Features Security System
Acceptable Financing Conventional, VA, FHA 203(b), USDA
Listing Terms Conventional, VA, FHA 203(b), USDA
Financing Conventional,VA,FHA 203(b),USDA
Special Listing Condition Standard
Read Less Info
Want to know what your home might be worth? Contact us for a FREE valuation!

Our team is ready to help you sell your home for the highest possible price ASAP

Bought with Nathan Williams • Graham/Hearst Real Estate Company
GET MORE INFORMATION




