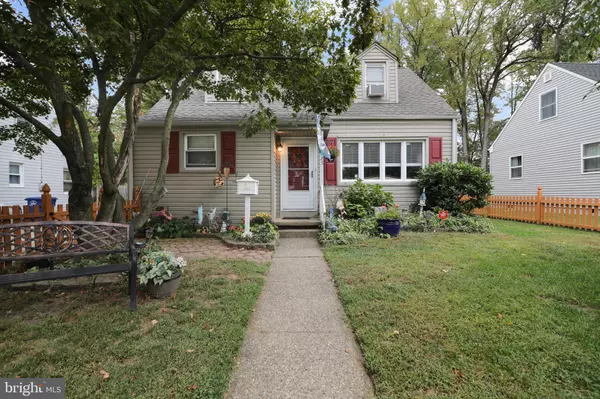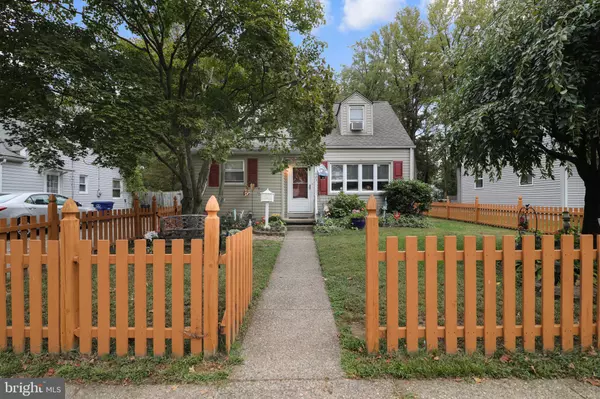For more information regarding the value of a property, please contact us for a free consultation.
Key Details
Sold Price $239,000
Property Type Single Family Home
Sub Type Detached
Listing Status Sold
Purchase Type For Sale
Square Footage 1,944 sqft
Price per Sqft $122
Subdivision None Available
MLS Listing ID NJBL359230
Sold Date 12/30/19
Style Cape Cod,Colonial,Contemporary
Bedrooms 4
Full Baths 2
HOA Y/N N
Abv Grd Liv Area 1,944
Originating Board BRIGHT
Year Built 1952
Annual Tax Amount $6,968
Tax Year 2019
Lot Size 10,816 Sqft
Acres 0.25
Lot Dimensions 52.00 x 208.00
Property Description
Don't miss this lovely, updated & expanded cape cod home.Great curb appeal with a picket fence & ext. hardscaped landscaping & islands.Custom designed gardens remind you of a country English Cottage.This home is much larger than it looks from the outside! Unique design with 2 Master Bedrooms. Enter the large formal living rm w/recessed lighting, freshly painted walls, large 3 piece picture window w/2 end casement windows & laminate wood flring. Bedrm off living rm currently is an exercise rm. In the exercise rm is the access to the utility rm. Updated gas HVAC .Updated Bradford white HWH. The hallway leads to the cust. laundry rm w/ newer Large sized washer &front end loader dryer.Full updated,expanded hall bathrm features ceramic tiled flooring & tub walls, jacuzzi reg size tub, custom built in additional storage & counter as well as updated vanity and medicine chest. Hallway features linen closet and 2 large coat closets.Next into the nice sized formal dining rm. Freshly painted with laminate wood flooring & chandelier! To the center of the house is the custom designed gourmet chefs dream kitchen. Good sized breakfast area. Lots of Maple cabinetry with wood trim finishes. Island breakfast bar. triple pendant lights accent this area. Island features dishwasher hidden from view. Natural wood wainscoting, w/high end vinyl ceramic look flring. custom wall designed butlers pantry w/extra wall oven, pantry with roll out drawers, wine/coffee bar area. Extra pantry closet. All counters w/ granite counter tops, ceramic tiled backsplash with accent glass trim. Black GE Profile stainless steel appliances(less than 2 years old)includes a 5 burner gas stove, and a French split double door ref. bottom freezer, wall oven and mw.Dishwasher 3/4 years old also GE . garbage disposal, double sink features open pass through to sunken family room, & a 2nd pantry storage closet. Off the kitchen is the 3rd bedroom with ample closet space and neutral decor. 2 steps down from the kitchen is the stunning family rm. Cathedral ceiling, long wall features 2 -6ft windows with a Gas fireplace in a wood mantel and box. Ceiling fan, laminate wood flring & recessed lighting. Door to large back yard features a wooden privacy fence, large oversized detached garage. Amish shed. A 30 x 30 patio- great for entertaining. Large floral garden. 2nd block patio off garden. Hot tub in "as is" condition.4th bedrm(or 2nd downstairs Master Bedroom on 1st flr) off the sunken family rm with a large full wall closet.Upstairs is a private Master bedrm oasis (or-in-law, teen dream room/au pair/or guest rm) !! Loft/storage/dressing area w/attic access to add. storage. 3 large closets. 1 w/ cedar lining. Newer speckled wall to wall carpeting t/o the master bedroom and office & stairs. This charming bedrm features a dormered ceiling, fresh cool gray/green paint with dormers featuring accent walls ,charming built in bookcase, additional window a/c for extra comfort if needed. Pass through .the full office/ poss/ 5th bedroom/nursery, with large closet and a full wall of custom desk/workspace. Master bath is Gorgeous! Looks just like something out of a magazine. Totally custom! Large & spacious the center piece is the 6 ft custom all glass tiled shower w/custom glass accent tiled trim, a built in teak pull down seat and a high end shower head with rain shower and multiple other shower heads and 2nd additional hand held shower .Custom seamless glass sliding shower drs. Oversized custom vanity w/granite counter top with oblong sink, accented by a custom smoky glass tiled wall w/ beveled mirror to match the custom tiled wall space. Gray wood look ceramic tiled flring. 2 large closets. skylight for natural light. Additional features- 40 year dim roof, Amish shed in rear of yard, hot tub "as is". A wonderful home for the money!* The seller is a licensed NJ Realtor. *The sale of this house is contingent upon the seller finding suitable housing, (we have a home in mind)
Location
State NJ
County Burlington
Area Maple Shade Twp (20319)
Zoning RESIDENTIAL
Rooms
Other Rooms Living Room, Dining Room, Primary Bedroom, Bedroom 2, Bedroom 3, Bedroom 4, Kitchen, Family Room, Laundry, Office, Utility Room, Bathroom 2, Primary Bathroom
Main Level Bedrooms 3
Interior
Interior Features Attic, Breakfast Area, Built-Ins, Butlers Pantry, Carpet, Cedar Closet(s), Ceiling Fan(s), Chair Railings, Entry Level Bedroom, Family Room Off Kitchen, Floor Plan - Open, Kitchen - Island, Kitchen - Gourmet, Kitchen - Table Space, Pantry, Recessed Lighting, Skylight(s), Soaking Tub, Stall Shower, Tub Shower, Upgraded Countertops, Formal/Separate Dining Room, Kitchen - Eat-In, Primary Bath(s), Window Treatments, Wood Floors
Hot Water Natural Gas
Heating Forced Air
Cooling Central A/C, Ceiling Fan(s), Programmable Thermostat
Flooring Hardwood, Carpet, Laminated, Partially Carpeted, Vinyl, Tile/Brick, Heavy Duty, Ceramic Tile, Wood
Fireplaces Number 1
Fireplaces Type Gas/Propane, Free Standing, Other, Mantel(s), Fireplace - Glass Doors
Equipment Built-In Microwave, Built-In Range, Dishwasher, Disposal, Dryer - Gas, Dryer - Front Loading, Energy Efficient Appliances, Exhaust Fan, Oven - Self Cleaning, Oven - Wall, Oven - Single, Oven/Range - Gas, Washer, Water Heater
Fireplace Y
Window Features Casement,Skylights,Vinyl Clad,Storm,Screens,Replacement,Insulated,Energy Efficient
Appliance Built-In Microwave, Built-In Range, Dishwasher, Disposal, Dryer - Gas, Dryer - Front Loading, Energy Efficient Appliances, Exhaust Fan, Oven - Self Cleaning, Oven - Wall, Oven - Single, Oven/Range - Gas, Washer, Water Heater
Heat Source Natural Gas
Laundry Main Floor
Exterior
Exterior Feature Patio(s), Porch(es)
Parking Features Garage - Front Entry, Oversized
Garage Spaces 6.0
Fence Privacy, Picket, Wood
Utilities Available Cable TV, Fiber Optics Available, Electric Available, Multiple Phone Lines, Natural Gas Available, Phone Available, Sewer Available, Water Available
Water Access N
View Trees/Woods
Roof Type Architectural Shingle,Asphalt,Pitched,Shingle
Street Surface Paved
Accessibility None
Porch Patio(s), Porch(es)
Road Frontage Boro/Township
Total Parking Spaces 6
Garage Y
Building
Lot Description Backs to Trees, Cleared, Interior, Front Yard, Landscaping, Level, Rear Yard, SideYard(s)
Story 2
Foundation Crawl Space
Sewer Public Sewer
Water Public
Architectural Style Cape Cod, Colonial, Contemporary
Level or Stories 2
Additional Building Above Grade, Below Grade
Structure Type Dry Wall
New Construction N
Schools
Elementary Schools Howard R. Yocum E.S.
Middle Schools Ralph J. Steinhauer
High Schools Maple Shade H.S.
School District Maple Shade Township Public Schools
Others
Senior Community No
Tax ID 19-00104-00013 01
Ownership Fee Simple
SqFt Source Assessor
Security Features Monitored,Security System
Acceptable Financing Cash, Conventional, FHA, VA
Horse Property N
Listing Terms Cash, Conventional, FHA, VA
Financing Cash,Conventional,FHA,VA
Special Listing Condition Standard
Read Less Info
Want to know what your home might be worth? Contact us for a FREE valuation!

Our team is ready to help you sell your home for the highest possible price ASAP

Bought with Rochelle Knecht-Senick • RE/MAX 2000
GET MORE INFORMATION




