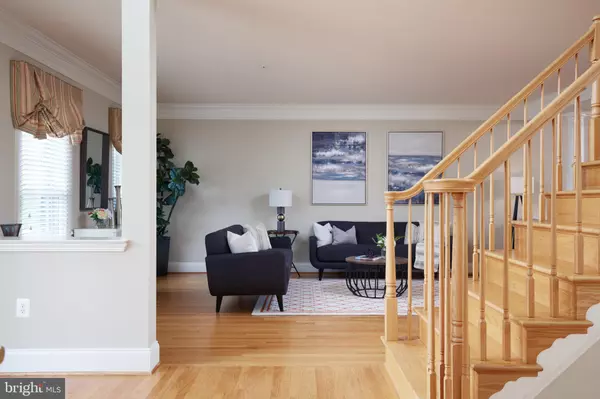For more information regarding the value of a property, please contact us for a free consultation.
Key Details
Sold Price $815,000
Property Type Single Family Home
Sub Type Detached
Listing Status Sold
Purchase Type For Sale
Square Footage 6,265 sqft
Price per Sqft $130
Subdivision Clarksburg Village
MLS Listing ID MDMC685846
Sold Date 12/30/19
Style Colonial
Bedrooms 6
Full Baths 4
Half Baths 1
HOA Fees $83/mo
HOA Y/N Y
Abv Grd Liv Area 4,590
Originating Board BRIGHT
Year Built 2005
Annual Tax Amount $8,714
Tax Year 2019
Lot Size 8,050 Sqft
Acres 0.18
Property Description
This beautiful home is turn-key & ready for you to move right in! A true 5 beds/3 baths on the bedroom level. Be welcomed by the grand foyer & gleaming hardwood floors. Large gourmet kitchen with island, stainless steel appliances, brand new tile backsplash & pantry. Kitchen opens to the breakfast room, family room & morning/sun room. Main level features: dining room sized for entertaining, sun-soaked morning room, office/den, formal living room, & spectacular 2 story family room with beautiful stone fireplace. The large deck off of the morning/sun room is perfect for entertaining & has a peaceful treetop view. Grand master Suite with high ceilings, large sitting area, & two walk in closets. 4 additional bedrooms upstairs, each set sharing a jack-and-jill bathroom. Massive walk-out finished basement with bedroom suite, huge rec room, & plenty of storage space. Freshly painted throughout, new carpet in bedrooms and throughout the basement. 6,265 square feet of finished space. Welcome Home!
Location
State MD
County Montgomery
Zoning R200
Rooms
Other Rooms Living Room, Dining Room, Primary Bedroom, Bedroom 2, Bedroom 3, Bedroom 4, Bedroom 5, Kitchen, Family Room, Foyer, Breakfast Room, Sun/Florida Room, Office, Storage Room, Utility Room, Bedroom 6, Bathroom 1, Bathroom 2, Bathroom 3, Bonus Room, Full Bath, Half Bath
Basement Walkout Level, Windows, Space For Rooms, Outside Entrance, Fully Finished
Interior
Interior Features Additional Stairway, Attic, Breakfast Area, Built-Ins, Carpet, Ceiling Fan(s), Chair Railings, Crown Moldings, Family Room Off Kitchen, Kitchen - Gourmet, Kitchen - Island, Kitchen - Table Space, Primary Bath(s), Pantry, Recessed Lighting, Soaking Tub, Sprinkler System, Upgraded Countertops, Walk-in Closet(s), Window Treatments, Wood Floors
Hot Water Natural Gas
Heating Forced Air
Cooling Central A/C
Flooring Wood, Partially Carpeted, Tile/Brick
Fireplaces Number 1
Fireplaces Type Mantel(s), Stone
Equipment Built-In Microwave, Cooktop, Dishwasher, Disposal, Exhaust Fan, Microwave, Oven - Double, Stainless Steel Appliances, Range Hood, Refrigerator
Fireplace Y
Window Features Screens
Appliance Built-In Microwave, Cooktop, Dishwasher, Disposal, Exhaust Fan, Microwave, Oven - Double, Stainless Steel Appliances, Range Hood, Refrigerator
Heat Source Natural Gas
Laundry Main Floor
Exterior
Exterior Feature Deck(s)
Parking Features Garage - Front Entry, Garage Door Opener, Inside Access
Garage Spaces 4.0
Amenities Available Tot Lots/Playground, Swimming Pool, Common Grounds
Water Access N
View Trees/Woods
Accessibility None
Porch Deck(s)
Attached Garage 2
Total Parking Spaces 4
Garage Y
Building
Story 3+
Sewer Public Sewer
Water Public
Architectural Style Colonial
Level or Stories 3+
Additional Building Above Grade, Below Grade
Structure Type 9'+ Ceilings,Vaulted Ceilings,High
New Construction N
Schools
School District Montgomery County Public Schools
Others
HOA Fee Include Snow Removal
Senior Community No
Tax ID 160203467252
Ownership Fee Simple
SqFt Source Assessor
Special Listing Condition Standard
Read Less Info
Want to know what your home might be worth? Contact us for a FREE valuation!

Our team is ready to help you sell your home for the highest possible price ASAP

Bought with mary schroth • Keller Williams Realty Centre
GET MORE INFORMATION




