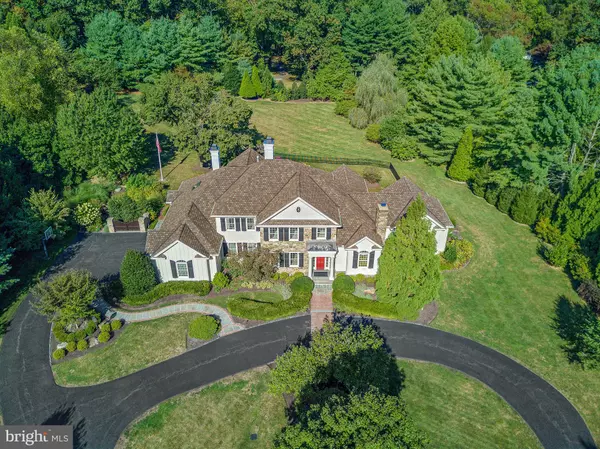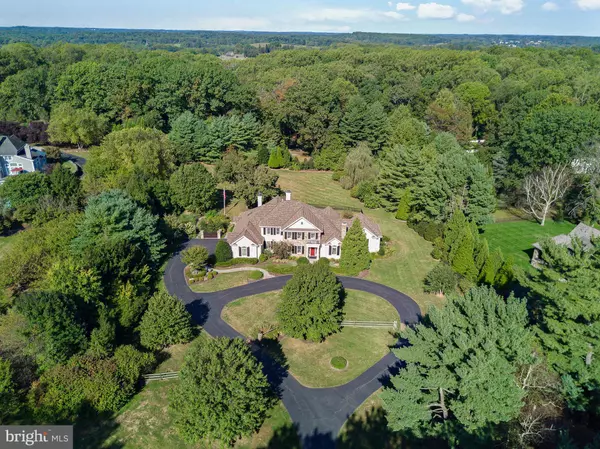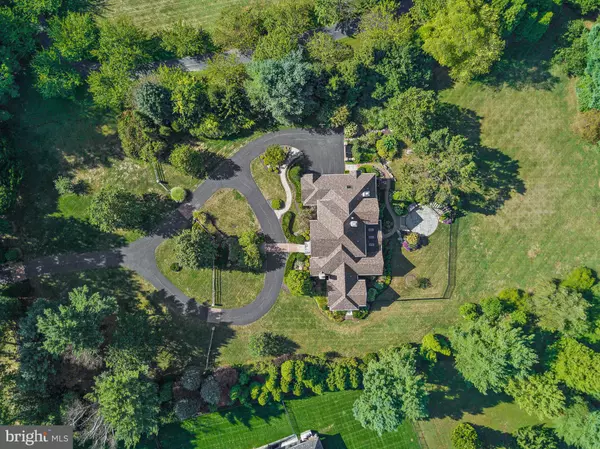For more information regarding the value of a property, please contact us for a free consultation.
Key Details
Sold Price $1,675,000
Property Type Single Family Home
Sub Type Detached
Listing Status Sold
Purchase Type For Sale
Subdivision Centerville
MLS Listing ID DENC317752
Sold Date 12/30/19
Style Colonial,Other
Bedrooms 5
Full Baths 4
Half Baths 2
HOA Y/N N
Originating Board BRIGHT
Year Built 1999
Annual Tax Amount $12,175
Tax Year 2018
Lot Size 3.060 Acres
Acres 3.06
Property Description
Incredible value, priced below current market value, for this custom-built gabled farmhouse on 3+acre stunning setting which combines timeless design, beautifully proportioned rooms, exceptional construction & spectacular architectural detail defining a dream house for the discerning dreamer. With 7,275 square feet of living space on 3 levels (including finished lower level) plus first floor sunroom, this gorgeous home features endless appointments. The main-level master with lavish bathroom suite is an oasis getaway. Exquisite formal and informal rooms. Chef's kitchen with breakfast room in addition to sunroom. Walk out to patio with top of the line hardscaping with stone fireplace and pond overlooking expertly planned gardens - the perfect entertainment spot. Added tree line for privacy and irrigation system. Office space plus fabulous mudroom. Partially finished basement with kitchenette is the perfect space for a second family room, game room plus loads of storage space. Roof and all systems have been replaced. No expense has been spared. The end result is a home as comfortable as it is stylish, with pristine rooms that are generous in scale and immensely inviting. An exceptional opportunity!
Location
State DE
County New Castle
Area Hockssn/Greenvl/Centrvl (30902)
Zoning SE
Rooms
Other Rooms Living Room, Dining Room, Primary Bedroom, Bedroom 2, Bedroom 3, Bedroom 4, Kitchen, Family Room, Breakfast Room, Bedroom 1, Sun/Florida Room, Laundry, Office
Basement Full, Partially Finished, Interior Access
Main Level Bedrooms 1
Interior
Interior Features Built-Ins, Entry Level Bedroom, Family Room Off Kitchen, Formal/Separate Dining Room, Kitchen - Island, Pantry, Stall Shower, Wood Floors, 2nd Kitchen, Attic, Butlers Pantry, Carpet, Kitchen - Country, Kitchenette, Primary Bath(s), Walk-in Closet(s), Water Treat System, Breakfast Area, Chair Railings, Crown Moldings, Kitchen - Eat-In, Wainscotting
Hot Water Natural Gas
Heating Forced Air
Cooling Central A/C
Flooring Carpet, Hardwood, Marble, Slate
Fireplaces Number 3
Fireplaces Type Gas/Propane, Wood
Equipment Built-In Microwave, Cooktop, Dishwasher, Disposal, Oven - Double, Oven/Range - Electric, Water Heater - Tankless
Fireplace Y
Window Features Insulated
Appliance Built-In Microwave, Cooktop, Dishwasher, Disposal, Oven - Double, Oven/Range - Electric, Water Heater - Tankless
Heat Source Natural Gas
Laundry Main Floor
Exterior
Exterior Feature Patio(s)
Parking Features Garage - Side Entry, Garage Door Opener, Inside Access, Oversized
Garage Spaces 3.0
Utilities Available Cable TV
Water Access N
View Garden/Lawn, Panoramic, Scenic Vista, Trees/Woods
Roof Type Shingle
Accessibility None
Porch Patio(s)
Attached Garage 3
Total Parking Spaces 3
Garage Y
Building
Lot Description Backs to Trees, Front Yard, Landscaping, Level, Open, Rear Yard, SideYard(s)
Story 2
Sewer Septic = # of BR
Water Well
Architectural Style Colonial, Other
Level or Stories 2
Additional Building Above Grade, Below Grade
New Construction N
Schools
Elementary Schools Brandywine Springs
Middle Schools Alexis I. Du Pont
High Schools Alexis I. Dupont
School District Red Clay Consolidated
Others
Senior Community No
Tax ID 07-011.00-114
Ownership Fee Simple
SqFt Source Estimated
Security Features Monitored,Security Gate,Security System
Special Listing Condition Standard
Read Less Info
Want to know what your home might be worth? Contact us for a FREE valuation!

Our team is ready to help you sell your home for the highest possible price ASAP

Bought with Christopher S Patterson • Patterson-Schwartz - Greenville
GET MORE INFORMATION




