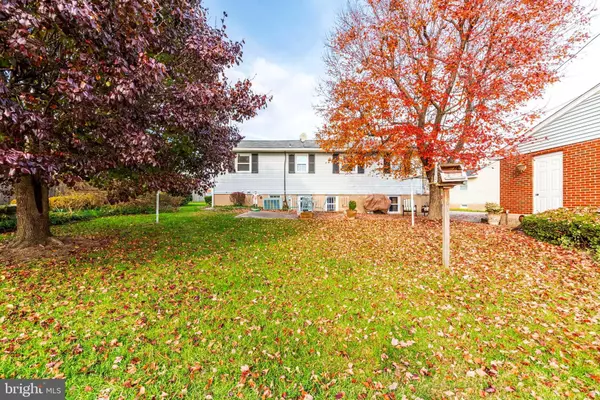For more information regarding the value of a property, please contact us for a free consultation.
Key Details
Sold Price $265,000
Property Type Single Family Home
Sub Type Detached
Listing Status Sold
Purchase Type For Sale
Square Footage 1,892 sqft
Price per Sqft $140
Subdivision Harwood Manor
MLS Listing ID MDBC476848
Sold Date 12/27/19
Style Ranch/Rambler
Bedrooms 4
Full Baths 2
HOA Y/N N
Abv Grd Liv Area 1,262
Originating Board BRIGHT
Year Built 1959
Annual Tax Amount $3,073
Tax Year 2019
Lot Size 8,736 Sqft
Acres 0.2
Lot Dimensions 1.00 x
Property Description
RARE OPPORTUNITY TO OWN THIS CHARMING BRICK RANCHER LOVINGLY MAINTAINED BY ORIGINAL OWNER. FEATURES INCLUDE WELCOMING LIVING ROOM W/WOOD BURNING FIREPLACE; SEPARATE DINING ROOM PERFECT FOR DINNER PARTIES; TASTEFULLY UPDATED EAT-IN KITCHEN WITH EXIT TO SIDE PORCH & YARD. HARDWOOD FLOORS UNDER CARPET. THREE SPACIOUS BEDROOMS & FULL BATH ON MAIN LEVEL. NICELY FINISHED WALKOUT LOWER LEVEL WITH TONS OF SPACE TO ENJOY THAT BIG SCREEN TV; BUILT-IN SHELVING; POSSIBLE 4TH BEDROOM/OFFICE & FULL BATH; CEDAR CLOSETS. DEEP DRIVEWAY & CONVENIENT OVER SIZED 2-CAR GARAGE WITH ATTIC TO KEEP CARS FROST FREE ON THOSE COLD WINTER DAYS! SPACIOUS BACK YARD WITH PATIO GREAT FOR OUTDOOR BBQ'S. LOCATED ON A PICTURE PERFECT STREET NEAR SHOPPING & RESTAURANTS. WON'T LAST!
Location
State MD
County Baltimore
Zoning CALL COUNTY
Rooms
Other Rooms Primary Bedroom, Bedroom 2, Bedroom 3, Bedroom 4, Family Room, Laundry
Basement Connecting Stairway, Fully Finished, Walkout Stairs, Improved, Sump Pump, Shelving, Windows
Main Level Bedrooms 3
Interior
Interior Features Ceiling Fan(s), Entry Level Bedroom, Floor Plan - Traditional, Formal/Separate Dining Room, Kitchen - Eat-In, Wood Floors, Attic, Carpet, Cedar Closet(s)
Heating Baseboard - Hot Water
Cooling Central A/C, Ceiling Fan(s)
Flooring Hardwood, Carpet
Fireplaces Number 1
Fireplaces Type Wood
Equipment Built-In Microwave, Dishwasher, Disposal, Dryer, Refrigerator, Stove, Washer, Water Heater, Freezer
Fireplace Y
Appliance Built-In Microwave, Dishwasher, Disposal, Dryer, Refrigerator, Stove, Washer, Water Heater, Freezer
Heat Source Natural Gas
Laundry Basement
Exterior
Parking Features Garage - Front Entry, Additional Storage Area
Garage Spaces 2.0
Water Access N
Accessibility Other
Total Parking Spaces 2
Garage Y
Building
Story 2
Sewer Public Sewer
Water Public
Architectural Style Ranch/Rambler
Level or Stories 2
Additional Building Above Grade, Below Grade
New Construction N
Schools
School District Baltimore County Public Schools
Others
Senior Community No
Tax ID 04090923504410
Ownership Fee Simple
SqFt Source Estimated
Special Listing Condition Standard
Read Less Info
Want to know what your home might be worth? Contact us for a FREE valuation!

Our team is ready to help you sell your home for the highest possible price ASAP

Bought with Lisa A Epstein • Cummings & Co. Realtors
GET MORE INFORMATION




