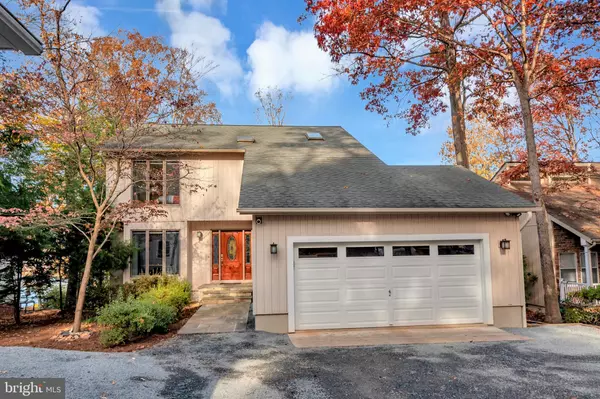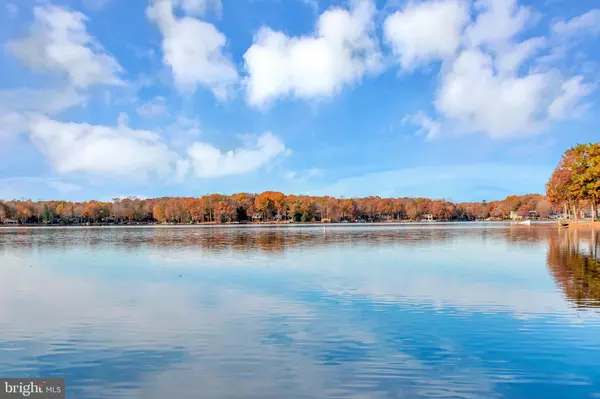For more information regarding the value of a property, please contact us for a free consultation.
Key Details
Sold Price $767,500
Property Type Single Family Home
Sub Type Detached
Listing Status Sold
Purchase Type For Sale
Square Footage 2,607 sqft
Price per Sqft $294
Subdivision Lake Of The Woods
MLS Listing ID VAOR135458
Sold Date 12/27/19
Style Contemporary
Bedrooms 4
Full Baths 4
HOA Fees $136/ann
HOA Y/N Y
Abv Grd Liv Area 2,002
Originating Board BRIGHT
Year Built 1987
Annual Tax Amount $4,272
Tax Year 2019
Lot Size 0.338 Acres
Acres 0.34
Property Description
Spectacular sunsets are always the perfect ending to an amazing day at the lake! Fantastic views and a meticulously renovated home have meshed to provide the perfect opportunity that you will want to claim as your own. The finest finishes on the interior, open floor plan, walls of windows and doors, expansive deck, balcony, patio, electric boat lift, private dock, and two double car garages leave nothing to be desired. So let's get this lake life started! If you care to venture away from your private oasis, Lake of the Woods offers golfing, trail rides, dining, and so much more!
Location
State VA
County Orange
Zoning R3
Rooms
Other Rooms Living Room, Dining Room, Primary Bedroom, Bedroom 2, Bedroom 3, Kitchen, Family Room
Basement Daylight, Full, Connecting Stairway, Heated, Improved, Outside Entrance, Partially Finished, Space For Rooms, Walkout Level, Windows
Main Level Bedrooms 1
Interior
Interior Features Carpet, Ceiling Fan(s), Dining Area, Entry Level Bedroom, Family Room Off Kitchen, Floor Plan - Open, Kitchen - Gourmet, Kitchen - Table Space, Primary Bath(s), Recessed Lighting, Stall Shower, Upgraded Countertops, Walk-in Closet(s), Wood Floors
Hot Water Electric
Heating Heat Pump(s), Central
Cooling Heat Pump(s)
Flooring Carpet, Ceramic Tile, Hardwood
Fireplaces Number 1
Fireplaces Type Brick, Gas/Propane
Equipment Built-In Microwave, Disposal, Washer, Dryer, Microwave, Oven - Wall, Refrigerator, Stainless Steel Appliances, Dishwasher, Oven/Range - Electric, Oven - Double
Fireplace Y
Window Features Energy Efficient
Appliance Built-In Microwave, Disposal, Washer, Dryer, Microwave, Oven - Wall, Refrigerator, Stainless Steel Appliances, Dishwasher, Oven/Range - Electric, Oven - Double
Heat Source Electric
Laundry Hookup, Basement, Main Floor
Exterior
Exterior Feature Balcony, Deck(s), Patio(s)
Garage Garage Door Opener, Oversized
Garage Spaces 4.0
Amenities Available Bar/Lounge, Baseball Field, Basketball Courts, Beach, Boat Dock/Slip, Boat Ramp, Club House, Common Grounds, Community Center, Fitness Center, Gated Community, Gift Shop, Golf Course, Golf Course Membership Available, Horse Trails, Jog/Walk Path, Lake, Meeting Room, Picnic Area, Pier/Dock, Putting Green, Riding/Stables, Security, Soccer Field, Tennis Courts, Tot Lots/Playground, Water/Lake Privileges
Waterfront Description Private Dock Site
Water Access Y
Water Access Desc Canoe/Kayak,Fishing Allowed,Personal Watercraft (PWC),Private Access,Sail,Waterski/Wakeboard,Boat - Powered
View Lake, Trees/Woods
Roof Type Shingle
Accessibility None
Porch Balcony, Deck(s), Patio(s)
Road Frontage Private
Attached Garage 2
Total Parking Spaces 4
Garage Y
Building
Lot Description Bulkheaded, Level, Premium, Landscaping
Story 3+
Sewer Public Sewer
Water Public
Architectural Style Contemporary
Level or Stories 3+
Additional Building Above Grade, Below Grade
Structure Type Dry Wall
New Construction N
Schools
Elementary Schools Locust Grove
Middle Schools Locust Grove
High Schools Orange County
School District Orange County Public Schools
Others
HOA Fee Include Common Area Maintenance,Insurance,Management,Pier/Dock Maintenance,Pool(s),Reserve Funds,Road Maintenance,Security Gate,Snow Removal
Senior Community No
Tax ID 012A0001400860
Ownership Fee Simple
SqFt Source Estimated
Horse Property N
Special Listing Condition Standard
Read Less Info
Want to know what your home might be worth? Contact us for a FREE valuation!

Our team is ready to help you sell your home for the highest possible price ASAP

Bought with Ruthan O'Toole • Century 21 Redwood Realty
GET MORE INFORMATION




