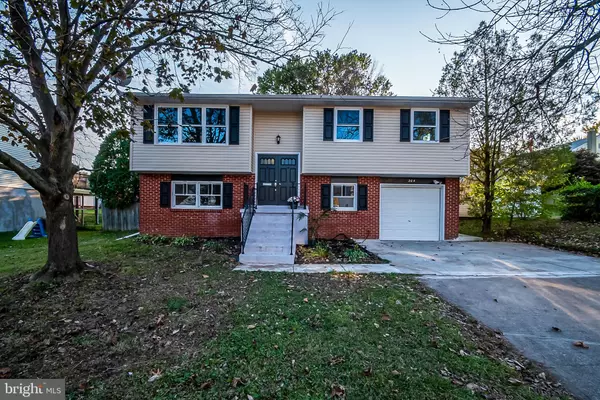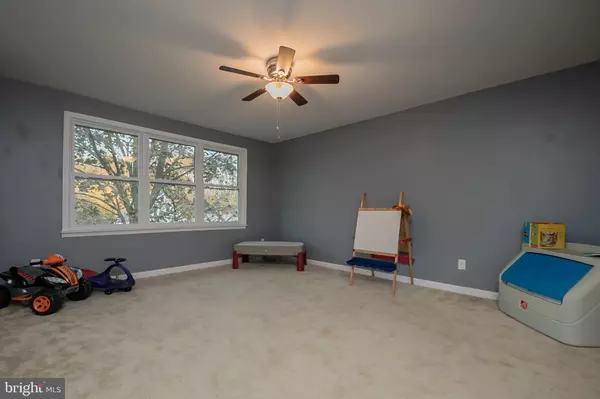For more information regarding the value of a property, please contact us for a free consultation.
Key Details
Sold Price $250,500
Property Type Single Family Home
Sub Type Detached
Listing Status Sold
Purchase Type For Sale
Square Footage 2,356 sqft
Price per Sqft $106
Subdivision Gwinhurst
MLS Listing ID DENC489904
Sold Date 12/16/19
Style Raised Ranch/Rambler
Bedrooms 4
Full Baths 1
Half Baths 1
HOA Y/N N
Abv Grd Liv Area 1,525
Originating Board BRIGHT
Year Built 1973
Annual Tax Amount $1,996
Tax Year 2019
Lot Size 6,970 Sqft
Acres 0.16
Lot Dimensions 65.00 x 110.00
Property Description
Only a job relocation makes this nicely updated home available. Located near the Culdesac on a quiet street in desirable Gwinhurst. Kitchen complete with Granite Counters, Hardwood Floors and Sliders leading to the Outdoor Deck with a Great View. Enjoy 3 Bedrooms, Formal Living Room, Dining Room, Kitchen and Hall Bath on the main floor. Hall Bath complete with Ceramic Tile and Dual Sink Vanity. Finished Lower Level features 4th Bedroom, Family Room to enjoy your favorite movie night, Half Bath, and Laundry room. Sliding Glass Doors lead to the nicely sized, fully fenced, back yard and patio for additional entertaining. Remodeled Kitchen, Updated Baths, New Roof and Flooring, Several New Windows and AC (2018). Great soil for growing your own personal outdoor garden, mature trees and 1 Car Garage. This home is truly move in ready! Close to Philadelphia Pike, 95 and many neighboring parks for your enjoyment. Natural gas is available in the community.
Location
State DE
County New Castle
Area Brandywine (30901)
Zoning NC6.5
Rooms
Basement Fully Finished
Main Level Bedrooms 4
Interior
Interior Features Carpet, Ceiling Fan(s), Dining Area, Pantry, Tub Shower
Heating Forced Air
Cooling Central A/C
Fireplaces Number 1
Equipment Stainless Steel Appliances, Dishwasher, Microwave, Oven - Single
Fireplace Y
Appliance Stainless Steel Appliances, Dishwasher, Microwave, Oven - Single
Heat Source Oil
Laundry Lower Floor
Exterior
Parking Features Garage - Front Entry
Garage Spaces 3.0
Fence Fully, Wood
Water Access N
Roof Type Shingle
Accessibility None
Attached Garage 1
Total Parking Spaces 3
Garage Y
Building
Story 2
Sewer Public Sewer
Water Public
Architectural Style Raised Ranch/Rambler
Level or Stories 2
Additional Building Above Grade, Below Grade
Structure Type Dry Wall
New Construction N
Schools
School District Brandywine
Others
Senior Community No
Tax ID 06-095.00-566
Ownership Fee Simple
SqFt Source Assessor
Acceptable Financing FHA, Conventional, VA
Listing Terms FHA, Conventional, VA
Financing FHA,Conventional,VA
Special Listing Condition Standard
Read Less Info
Want to know what your home might be worth? Contact us for a FREE valuation!

Our team is ready to help you sell your home for the highest possible price ASAP

Bought with Randall James Elser Jr. • Weichert Realtors-Limestone
GET MORE INFORMATION




