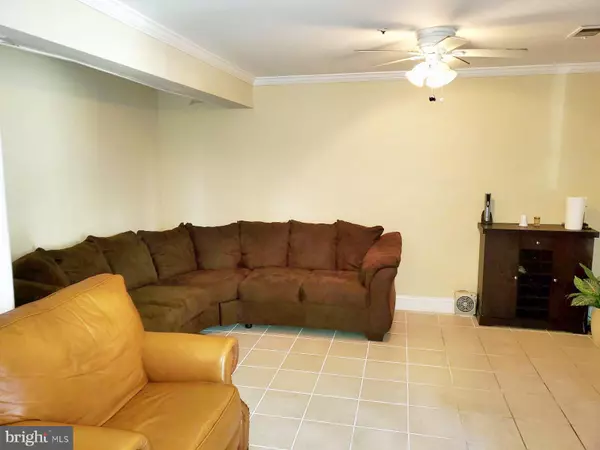For more information regarding the value of a property, please contact us for a free consultation.
Key Details
Sold Price $268,000
Property Type Condo
Sub Type Condo/Co-op
Listing Status Sold
Purchase Type For Sale
Square Footage 1,930 sqft
Price per Sqft $138
Subdivision Villages Of Marlborough
MLS Listing ID MDPG527266
Sold Date 12/20/19
Style Colonial
Bedrooms 3
Full Baths 2
Half Baths 1
Condo Fees $200/mo
HOA Fees $12/ann
HOA Y/N Y
Abv Grd Liv Area 1,930
Originating Board BRIGHT
Year Built 1989
Annual Tax Amount $3,059
Tax Year 2018
Property Description
Back on the market with recent home improvements including all new carpet on the steps and 2nd level. Seller installed new glass in the sliding glass doors family room area; freshly painted deck. Wonderful opportunity to own a beautiful Town Home in one of the best areas in Upper Marlboro, at a great price! This has been freshly painted, all 3 bathrooms have been updated; new kitchen/bathroom flooring, and many other nice amenities like the eat in kitchen; separate dining area, that includes gleaming hard wood flooring in the dining and large step down family room areas; large lower level rec room; huge deck and steps to lower patio for relaxing and entertaining. Three spacious bedrooms include a MBR suite with an upgraded private bath. Other amenities: Like new HVAC system and furnace installed only 1 1/2 years ago, finished walkout lower level rec room with plenty of sunlight; 1 car garage & driveway parking. Easy access to the Beltway and commute to the Prince George's County Government District, Joint Base Andrews, and DC. Grant assistance available to eligible home buyers to help pay down payment and closing costs; Military Family Mortgage Program assistance available to provide qualified military veterans and active duty military with special interest rate discount and closing costs.
Location
State MD
County Prince Georges
Zoning RU
Rooms
Other Rooms Living Room, Dining Room, Primary Bedroom, Bedroom 2, Bedroom 3, Kitchen, Family Room, Laundry, Utility Room, Bathroom 2, Primary Bathroom, Half Bath
Basement Daylight, Full, Fully Finished
Interior
Interior Features Dining Area, Kitchen - Eat-In, Primary Bath(s), Pantry, Wood Floors
Heating Central
Cooling Central A/C, Heat Pump(s)
Fireplaces Number 1
Fireplaces Type Wood
Equipment Built-In Microwave, Dishwasher, Disposal, Dryer, Dryer - Electric, Exhaust Fan, Oven/Range - Electric, Refrigerator, Stainless Steel Appliances, Stove, Washer
Fireplace Y
Appliance Built-In Microwave, Dishwasher, Disposal, Dryer, Dryer - Electric, Exhaust Fan, Oven/Range - Electric, Refrigerator, Stainless Steel Appliances, Stove, Washer
Heat Source Electric
Laundry Lower Floor, Washer In Unit, Dryer In Unit
Exterior
Parking Features Garage - Front Entry
Garage Spaces 2.0
Utilities Available Electric Available, Water Available
Amenities Available Common Grounds, Tot Lots/Playground, Jog/Walk Path
Water Access N
Accessibility None
Attached Garage 1
Total Parking Spaces 2
Garage Y
Building
Story 3+
Sewer Public Sewer
Water Public
Architectural Style Colonial
Level or Stories 3+
Additional Building Above Grade, Below Grade
New Construction N
Schools
Elementary Schools Barack Obama
Middle Schools James Madison
High Schools Dr. Henry A. Wise, Jr.
School District Prince George'S County Public Schools
Others
Pets Allowed Y
HOA Fee Include Common Area Maintenance,Management,Snow Removal,Reserve Funds
Senior Community No
Tax ID 17030224964
Ownership Condominium
Acceptable Financing Cash, Conventional, FHA, VA
Horse Property N
Listing Terms Cash, Conventional, FHA, VA
Financing Cash,Conventional,FHA,VA
Special Listing Condition Standard
Pets Allowed Breed Restrictions
Read Less Info
Want to know what your home might be worth? Contact us for a FREE valuation!

Our team is ready to help you sell your home for the highest possible price ASAP

Bought with Wakefield Travers Sr. • Prime Residential, LLC
GET MORE INFORMATION




