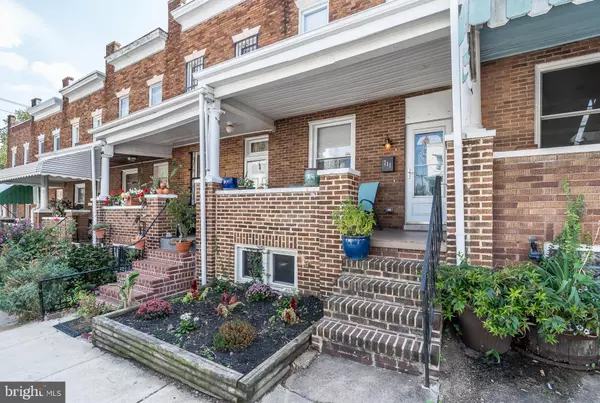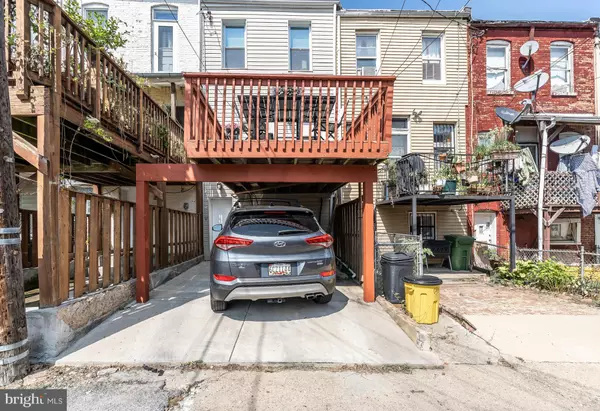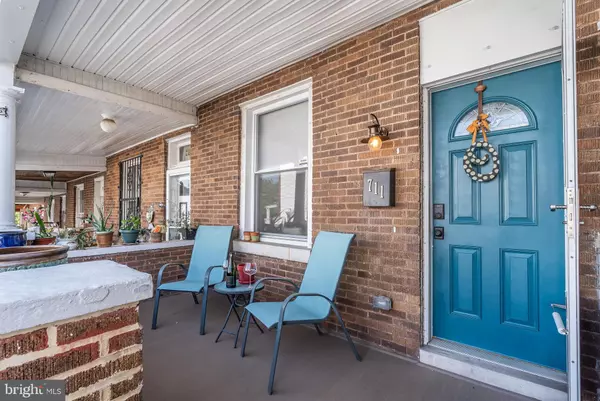For more information regarding the value of a property, please contact us for a free consultation.
Key Details
Sold Price $357,500
Property Type Townhouse
Sub Type Interior Row/Townhouse
Listing Status Sold
Purchase Type For Sale
Square Footage 2,000 sqft
Price per Sqft $178
Subdivision Hampden Historic District
MLS Listing ID MDBA484200
Sold Date 12/20/19
Style Traditional,Federal
Bedrooms 3
Full Baths 3
Half Baths 1
HOA Y/N N
Abv Grd Liv Area 1,400
Originating Board BRIGHT
Year Built 1900
Annual Tax Amount $6,695
Tax Year 2019
Property Description
Just steps away from "The Avenue" and on one of Hampden's best blocks, you'll love the convenience of living in this charming porch-front, 3 bedroom, 3 1/2 bath home with parking! Great open concept plan on the main level, with generously sized living and dining rooms leading into the gourmet kitchen complete with breakfast bar, granite counter tops and SS appliances. The adjacent rear deck is perfect for entertaining or simply relaxing after a long day. A large, fully finished lower level offers a 3rd bedroom and family room with full bath and so much extra storage. The huge upper level offers a master bedroom with en suite bath plus a spacious second bedroom and 2nd full bath. Huge surprise comes in the form of a large laundry room -- something not typically found in most Hampden second floors! Important features include: a transferring tax credit, a new roof (2018), new Trex deck front porch (2017), hardwoods added in bedrooms(2018), additional insulation added (2018), HVAC approx 5 year's young . This home is convenient to everything - shopping, restaurants, parks and I83. Move in just in time for the Miracle on 34th Street lights, but don't worry about parking because you have your own pad!
Location
State MD
County Baltimore City
Zoning R-7*
Rooms
Other Rooms Living Room, Dining Room, Primary Bedroom, Bedroom 2, Bedroom 3, Kitchen, Family Room, Laundry, Bathroom 2, Primary Bathroom, Half Bath
Basement Fully Finished, Connecting Stairway, Rear Entrance, Sump Pump
Interior
Interior Features Combination Dining/Living, Floor Plan - Open, Primary Bath(s), Skylight(s), Recessed Lighting, Wood Floors, Carpet, Ceiling Fan(s), Crown Moldings
Hot Water Electric
Heating Forced Air
Cooling Central A/C
Flooring Wood, Carpet, Ceramic Tile
Equipment Built-In Microwave, Dishwasher, Disposal, Refrigerator, Icemaker, Oven/Range - Electric, Washer, Dryer, Stainless Steel Appliances
Fireplace N
Window Features Double Pane,Energy Efficient,Screens
Appliance Built-In Microwave, Dishwasher, Disposal, Refrigerator, Icemaker, Oven/Range - Electric, Washer, Dryer, Stainless Steel Appliances
Heat Source Electric
Laundry Upper Floor
Exterior
Exterior Feature Porch(es), Deck(s)
Garage Spaces 1.0
Water Access N
Accessibility None
Porch Porch(es), Deck(s)
Total Parking Spaces 1
Garage N
Building
Story 3+
Sewer Public Sewer
Water Public
Architectural Style Traditional, Federal
Level or Stories 3+
Additional Building Above Grade, Below Grade
Structure Type 9'+ Ceilings,Tray Ceilings,Dry Wall
New Construction N
Schools
School District Baltimore City Public Schools
Others
Senior Community No
Tax ID 0313143534 053
Ownership Fee Simple
SqFt Source Assessor
Acceptable Financing Cash, Conventional, FHA, VA
Listing Terms Cash, Conventional, FHA, VA
Financing Cash,Conventional,FHA,VA
Special Listing Condition Standard
Read Less Info
Want to know what your home might be worth? Contact us for a FREE valuation!

Our team is ready to help you sell your home for the highest possible price ASAP

Bought with Marc Cashin • Cummings & Co. Realtors
GET MORE INFORMATION




