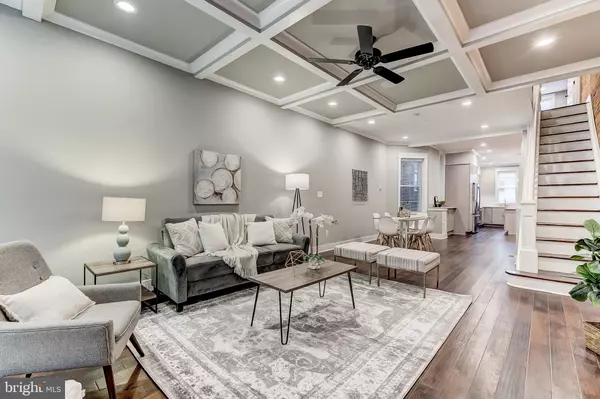For more information regarding the value of a property, please contact us for a free consultation.
Key Details
Sold Price $550,000
Property Type Townhouse
Sub Type Interior Row/Townhouse
Listing Status Sold
Purchase Type For Sale
Square Footage 2,875 sqft
Price per Sqft $191
Subdivision Patterson Park
MLS Listing ID MDBA489138
Sold Date 12/20/19
Style Federal
Bedrooms 5
Full Baths 4
HOA Y/N N
Abv Grd Liv Area 2,100
Originating Board BRIGHT
Year Built 1904
Annual Tax Amount $3,624
Tax Year 2019
Lot Size 1,125 Sqft
Lot Dimensions 15X75
Property Description
5 South Linwood is Park Front Living at its Best and City Taxes are Under $4,000! This Brand New Building Character 3-Story Renovation is CHAP CERTIFIED and has PARKING. 4 Finished Levels. 2,750 Square Feet of Finished Space Includes 5 Bedrooms and 4 Full Bathrooms. The Large Kitchen Offers a 7' Island and Table Space. Add in a "True" Dining Room to the Main Level and you have the Perfect Space for Entertaining. For Outside Entertaining there are 2 Roof-top Decks with Excellent Skyline Views. The Upper Levels include 3 Bedrooms with Plenty of Closet Space (a total of 8) and 3 Full Bathrooms with Walk-In Showers and 2-Bowl Vanities. The Rear Bathroom has a Tub. The Laundry Room is Conveniently Located on the Second Level as well. The Finished Lower Level has 2 Rooms, the 4th Full Bathroom, a 2nd Laundry Room, Rear Egress and Storage Space. As Always, this House Comes with Whole House Audio, Custom Tile, Trim, Paint and Appliance Packages and the one-of-a-kind Building Character 2-Year Builder Service Warranty.
Location
State MD
County Baltimore City
Zoning R-8
Rooms
Other Rooms Living Room, Dining Room, Bedroom 2, Bedroom 3, Bedroom 4, Bedroom 5, Kitchen, Bedroom 1
Basement Fully Finished, Connecting Stairway, Daylight, Full, Daylight, Partial, Heated, Improved, Interior Access, Sump Pump, Windows
Interior
Interior Features Carpet, Combination Kitchen/Dining, Crown Moldings, Dining Area, Kitchen - Eat-In, Kitchen - Gourmet, Kitchen - Island, Primary Bath(s), Recessed Lighting, Walk-in Closet(s), Window Treatments, Wood Floors
Hot Water Electric
Cooling Central A/C, Ceiling Fan(s), Programmable Thermostat
Flooring Carpet, Ceramic Tile, Hardwood, Wood
Equipment Built-In Microwave, Dishwasher, Disposal, Dryer, Exhaust Fan, Refrigerator, Washer, Icemaker, Microwave, Oven/Range - Gas
Fireplace N
Window Features Double Pane,Screens,Wood Frame
Appliance Built-In Microwave, Dishwasher, Disposal, Dryer, Exhaust Fan, Refrigerator, Washer, Icemaker, Microwave, Oven/Range - Gas
Heat Source Natural Gas
Laundry Washer In Unit, Dryer In Unit, Upper Floor
Exterior
Exterior Feature Deck(s), Roof
Garage Spaces 1.0
Water Access N
View City, Panoramic, Street, Water
Roof Type Composite
Accessibility None
Porch Deck(s), Roof
Total Parking Spaces 1
Garage N
Building
Story 3+
Sewer Public Sewer
Water Public
Architectural Style Federal
Level or Stories 3+
Additional Building Above Grade, Below Grade
Structure Type 9'+ Ceilings,Brick,Dry Wall,High
New Construction N
Schools
School District Baltimore City Public Schools
Others
Senior Community No
Tax ID 0301141741 055
Ownership Ground Rent
SqFt Source Estimated
Security Features Carbon Monoxide Detector(s),Smoke Detector
Special Listing Condition Standard
Read Less Info
Want to know what your home might be worth? Contact us for a FREE valuation!

Our team is ready to help you sell your home for the highest possible price ASAP

Bought with Non Member • Non Subscribing Office
GET MORE INFORMATION




