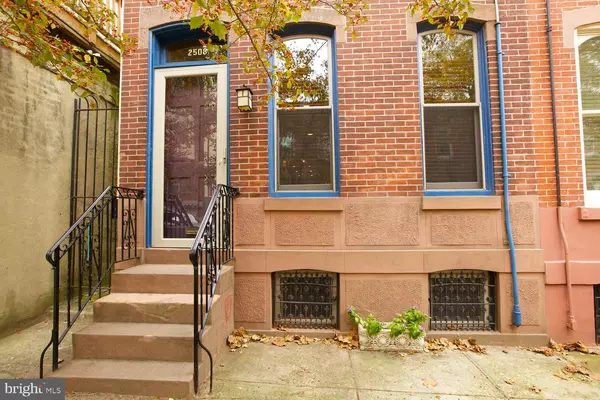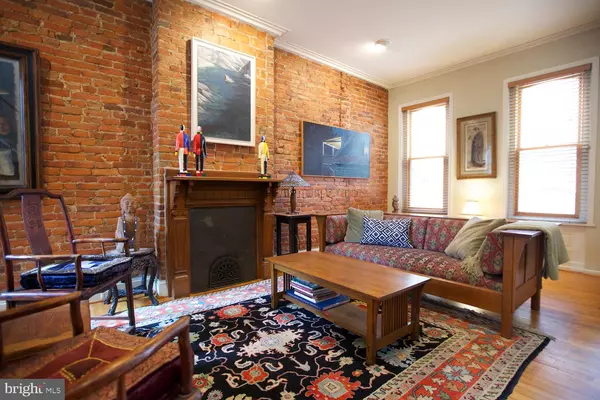For more information regarding the value of a property, please contact us for a free consultation.
Key Details
Sold Price $570,000
Property Type Townhouse
Sub Type Interior Row/Townhouse
Listing Status Sold
Purchase Type For Sale
Square Footage 1,578 sqft
Price per Sqft $361
Subdivision Art Museum Area
MLS Listing ID PAPH847508
Sold Date 12/19/19
Style Traditional
Bedrooms 3
Full Baths 1
Half Baths 1
HOA Y/N N
Abv Grd Liv Area 1,578
Originating Board BRIGHT
Year Built 1920
Annual Tax Amount $6,477
Tax Year 2020
Lot Size 1,268 Sqft
Acres 0.03
Lot Dimensions 15.00 x 84.50
Property Description
Impeccable, impressive, improved Townhouse in the Fairmount/Art Museum neighborhood. Tree-lined, lovely, low-traffic Swain street offers some of the deepest lots in the area affording homes with good room sizes and gracious gardening space. Historic brick & brownstone facade w/ gently arched windows and front door with transom welcomes you from the street. Vestibule entry leads into the living room which features high ceilings, exposed bricks and oak flooring - an original carved wood mantel is a natural focal point for this inviting room. A short hall connects the living and dinging rooms and has a half bath tucked to one side. The dining room has windows out to the breezeway and connects the living room to the kitchen - high ceilings and hardwood floors anchor this room. A strong visual axis leads the eye straight through the house and beckons you to the garden in back. The state of the art kitchen is perfect for the home chef with solid maple cabinetry, stone counters, a decorative niche for collections or storage and a stainless appliance suite. The full glass back door leads to the bricked back yard surrounded with planting beds with seasonal flowers, shrubs and ornamental trees creating a lovely place to grill, entertain and enjoy. The stair to the 2nd floor bedroom level is surmounted by a large skylight which floods the hall with sunshine. Spot lighting turns this hallway into a wonderful gallery space. The main bedroom is at the quiet, back of the house overlooking the garden. There is a walk-in closet for excellent storage and dramatic black wood floors. Two more bedrooms with closets are in the middle and front of the house, each with its own closet and oak hardwood floors. The newly renovated hall bath is sleek and modern providing contrast to the warm original details of the home. Glass enclosed shower, floor to ceiling tiles and stone topped vanity make this a truly lux bathroom. The full sized basement offers endless storage and houses the recently installed mechanicals.
Location
State PA
County Philadelphia
Area 19130 (19130)
Zoning RSA5
Direction North
Rooms
Other Rooms Basement
Basement Unfinished, Full
Interior
Interior Features Formal/Separate Dining Room, Skylight(s), Wood Floors
Heating Central, Forced Air
Cooling Central A/C
Flooring Hardwood
Equipment Dishwasher, Disposal, Dryer - Front Loading, Oven/Range - Gas, Washer - Front Loading, Water Heater
Fireplace N
Appliance Dishwasher, Disposal, Dryer - Front Loading, Oven/Range - Gas, Washer - Front Loading, Water Heater
Heat Source Natural Gas
Laundry Main Floor
Exterior
Water Access N
Accessibility None
Garage N
Building
Story 2
Sewer Public Sewer
Water Public
Architectural Style Traditional
Level or Stories 2
Additional Building Above Grade, Below Grade
New Construction N
Schools
Elementary Schools Bache-Martin School
High Schools Franklin Benjamin
School District The School District Of Philadelphia
Others
Senior Community No
Tax ID 152179200
Ownership Fee Simple
SqFt Source Assessor
Acceptable Financing Cash, Conventional, Exchange
Listing Terms Cash, Conventional, Exchange
Financing Cash,Conventional,Exchange
Special Listing Condition Standard
Read Less Info
Want to know what your home might be worth? Contact us for a FREE valuation!

Our team is ready to help you sell your home for the highest possible price ASAP

Bought with Adam J. Baldwin • Compass RE
GET MORE INFORMATION




