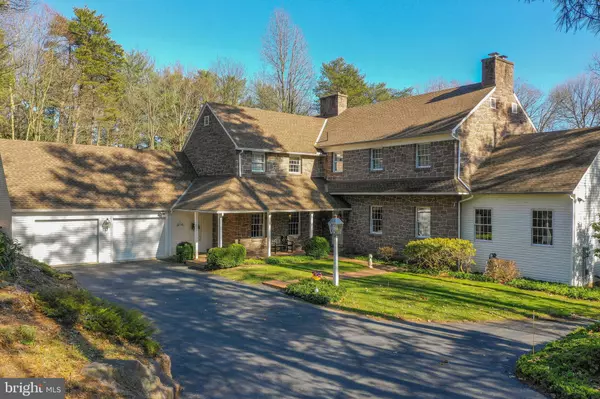For more information regarding the value of a property, please contact us for a free consultation.
Key Details
Sold Price $496,900
Property Type Single Family Home
Sub Type Detached
Listing Status Sold
Purchase Type For Sale
Square Footage 4,500 sqft
Price per Sqft $110
Subdivision Hessian Pines
MLS Listing ID PABK336544
Sold Date 12/19/19
Style Colonial
Bedrooms 4
Full Baths 3
Half Baths 1
HOA Y/N N
Abv Grd Liv Area 3,900
Originating Board BRIGHT
Year Built 1987
Annual Tax Amount $14,105
Tax Year 2019
Lot Size 1.360 Acres
Acres 1.36
Lot Dimensions 0.00 x 0.00
Property Description
PRORATIONS WILL BE BASED ON 2019 TAXES. This Stunning Stone Home is situated on a beautiful 1.4 Acre wooded lot and combines classic lines with a lovely covered porch, rear deck, yard area, gorgeous inground pool with gazebo. This rambling home is a perfect mixture of character and modern, clean lines with plank wood floors, several corner fireplaces, built-ins and decorative moldings. The living room, first floor office, and dining room sit just to the right of the spacious center hall entry. The dining room leads to a vaulted sunroom with exposed brick wall and sliding doors with access to the deck. The huge custom cherry kitchen has white Corian tops and a sunny breakfast area with sliders to the deck. Appliances have been upgraded to stainless, the floors are tile and the huge island is perfect for cookie baking or entertaining. Just off the kitchen is a huge family room with 10'ceilings, wood floors, tons of custom woodwork, fireplace, and bar. This room has direct access to the patio, pool and gazebo. A full bath is just a short walk from the pool area and there is also a powder room off the entry. Upstairs are 4 very large bedrooms and a lovely hall bath with a split plan. The Master has its own fireplace, his/hers walk-ins & 8' double vanity dressing area. Master Bath includes a soaking tub & stall shower. The Lower Level is finished into a nice Rec Room and Craft Room. The oversize deck includes an electronic awning & brick patio & pool area is spectacular with plenty of room for outdoor furniture & sun chaises. The oversize, attached, 2-car garage has a second floor for extra sorage. Property is minutes to I76 and PA Turnpike for easy commute East and West.
Location
State PA
County Berks
Area Cumru Twp (10239)
Zoning RES
Rooms
Other Rooms Living Room, Dining Room, Primary Bedroom, Bedroom 2, Bedroom 4, Kitchen, Sun/Florida Room, Great Room, Laundry, Office, Bathroom 3, Hobby Room
Basement Full, Partially Finished
Interior
Interior Features Attic, Bar, Breakfast Area, Butlers Pantry, Exposed Beams, Kitchen - Eat-In, Kitchen - Island, Primary Bath(s), Stall Shower, Walk-in Closet(s), Wet/Dry Bar
Hot Water Electric
Heating Forced Air, Heat Pump(s)
Cooling Central A/C
Flooring Carpet, Ceramic Tile, Hardwood
Fireplaces Number 4
Equipment Built-In Microwave, Dishwasher, Disposal, Dryer, Refrigerator, Washer
Fireplace Y
Appliance Built-In Microwave, Dishwasher, Disposal, Dryer, Refrigerator, Washer
Heat Source Oil, Electric
Laundry Basement
Exterior
Exterior Feature Deck(s), Patio(s), Porch(es)
Parking Features Oversized
Garage Spaces 6.0
Pool In Ground
Utilities Available Cable TV
Water Access N
Roof Type Pitched,Shingle
Accessibility None
Porch Deck(s), Patio(s), Porch(es)
Attached Garage 2
Total Parking Spaces 6
Garage Y
Building
Lot Description Backs to Trees, Landscaping
Story 2
Sewer On Site Septic
Water Well
Architectural Style Colonial
Level or Stories 2
Additional Building Above Grade, Below Grade
New Construction N
Schools
School District Governor Mifflin
Others
Senior Community No
Tax ID 39-5304-02-95-4310
Ownership Fee Simple
SqFt Source Assessor
Security Features Security System
Special Listing Condition Standard
Read Less Info
Want to know what your home might be worth? Contact us for a FREE valuation!

Our team is ready to help you sell your home for the highest possible price ASAP

Bought with Thomas J McDonald • Iron Valley Real Estate of Berks
GET MORE INFORMATION




