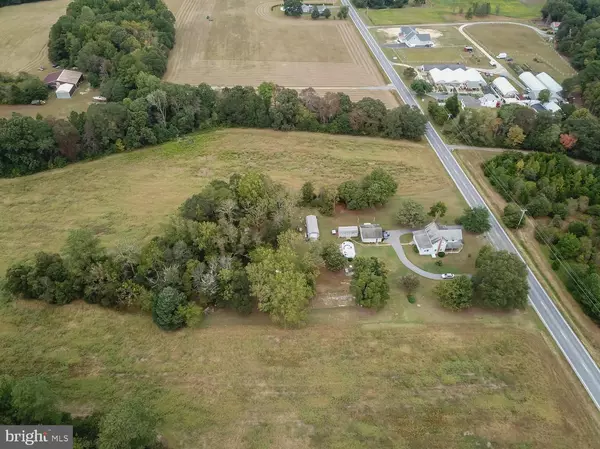For more information regarding the value of a property, please contact us for a free consultation.
Key Details
Sold Price $675,000
Property Type Single Family Home
Sub Type Detached
Listing Status Sold
Purchase Type For Sale
Square Footage 1,800 sqft
Price per Sqft $375
Subdivision None Available
MLS Listing ID DESU148288
Sold Date 12/16/19
Style Farmhouse/National Folk
Bedrooms 3
Full Baths 1
Half Baths 1
HOA Y/N N
Abv Grd Liv Area 1,800
Originating Board BRIGHT
Year Built 1916
Annual Tax Amount $1,044
Tax Year 2019
Lot Size 66.810 Acres
Acres 66.81
Property Description
Charming farmhouse on 66 acres near the Milton/Georgetown border in the Cape Henlopen School District. Wonderful quiet setting on Sand Hill Road, just north of Huff Road and the Vines of Sandhill and around the corner from Neptune Road and Reddenwood. The peaceful location allows you a serene setting and driving distance to all the area attractions: 5 miles to downtown Milton, 4 miles to the circle in Georgetown, 12 miles to Five Points and 15 miles to Lewes Beach. This home has been in the same family since it was built and was occupied full time until recently. A large country eat-in kitchen addition was added in 1985 and features a newer stainless refrigerator and gas range. The home features two zone HVAC with both systems having been replaced within 1 to 3 years. New washer and dryer with large pantry and laundry room. The second floor features 3 large bedrooms and a full bath. There is room on the 1st floor to add a 1st floor master suite as there are 2 large parlors and a formal dining room. Other features include a wrap around front porch, full basement, walk up attic, 2 car detached garage (24 x 24) and two large sheds (14 x 36 & 12 x 24). Home being offered in "as is" condition. Potential for subdivision.
Location
State DE
County Sussex
Area Georgetown Hundred (31006)
Zoning AR-1
Rooms
Other Rooms Living Room, Dining Room, Sitting Room, Kitchen, Basement, Breakfast Room, Laundry, Attic, Half Bath
Basement Full, Walkout Stairs
Interior
Interior Features Window Treatments, Wood Floors, Kitchen - Table Space, Formal/Separate Dining Room, Floor Plan - Traditional, Carpet, Attic
Hot Water Electric
Heating Forced Air, Zoned
Cooling Central A/C
Flooring Hardwood, Carpet, Vinyl
Equipment Dryer, Washer, Water Heater, Stainless Steel Appliances, Refrigerator, Oven/Range - Gas, Oven - Self Cleaning, Freezer, Exhaust Fan, Humidifier
Furnishings No
Fireplace N
Window Features Screens
Appliance Dryer, Washer, Water Heater, Stainless Steel Appliances, Refrigerator, Oven/Range - Gas, Oven - Self Cleaning, Freezer, Exhaust Fan, Humidifier
Heat Source Propane - Leased
Laundry Main Floor
Exterior
Exterior Feature Porch(es), Wrap Around
Garage Garage Door Opener
Garage Spaces 2.0
Water Access N
Accessibility None
Porch Porch(es), Wrap Around
Total Parking Spaces 2
Garage Y
Building
Story 2
Sewer Gravity Sept Fld
Water Well
Architectural Style Farmhouse/National Folk
Level or Stories 2
Additional Building Above Grade, Below Grade
New Construction N
Schools
School District Cape Henlopen
Others
Senior Community No
Tax ID 135-07.00-6.00
Ownership Fee Simple
SqFt Source Estimated
Special Listing Condition Standard
Read Less Info
Want to know what your home might be worth? Contact us for a FREE valuation!

Our team is ready to help you sell your home for the highest possible price ASAP

Bought with Debbie Reed • RE/MAX Realty Group Rehoboth
GET MORE INFORMATION




