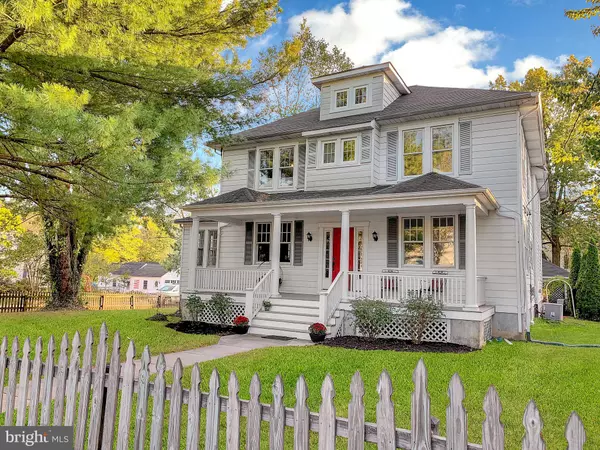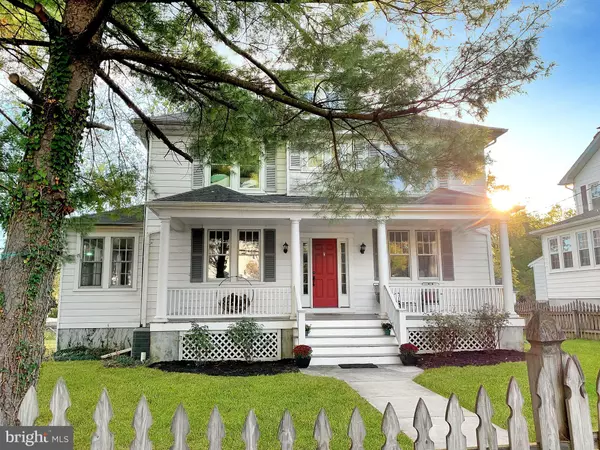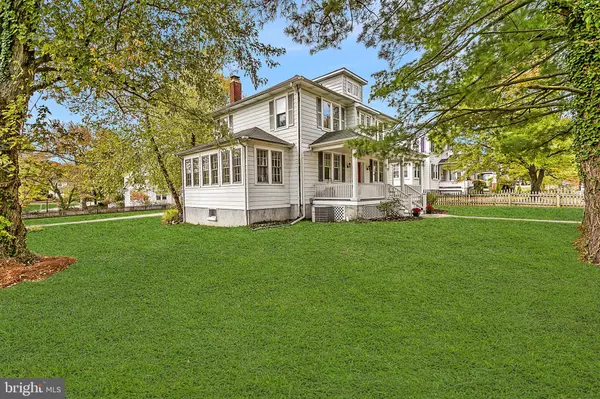For more information regarding the value of a property, please contact us for a free consultation.
Key Details
Sold Price $569,900
Property Type Single Family Home
Sub Type Detached
Listing Status Sold
Purchase Type For Sale
Square Footage 3,331 sqft
Price per Sqft $171
Subdivision Catonsville
MLS Listing ID MDBC475056
Sold Date 12/16/19
Style Colonial
Bedrooms 5
Full Baths 2
Half Baths 2
HOA Y/N N
Abv Grd Liv Area 2,962
Originating Board BRIGHT
Year Built 1925
Annual Tax Amount $6,561
Tax Year 2018
Lot Size 0.325 Acres
Acres 0.32
Lot Dimensions 1.00 x
Property Description
This is the home you've been dreaming of, with its fabulous covered front porch, welcoming Foyer with grand staircase and a spacious, open floor plan that is GREAT for entertaining! Freshly painted and updated throughout, there are still lots of original details Tall ceilings, wide trim, hardwood floors... The Living Room is large with a wood-burning fireplace and French door access to Sun Porch. The Dining Room is generously sized. Just imagine the dinner parties and holiday dinners! The remodeled Kitchen features high-end cabinetry with brushed nickel hardware, a large pantry, and has been expanded with a breakfast bar and space for a big table. Another plus, the owners added a 2-story addition that features a 1st Floor Family Room w/Powder Room off the Kitchen and a GREAT Master Bedroom Suite! The other 4 Bedrooms are large, with ample closet space. One Bedroom has access to the walk-up Attic. Though currently used for storage, it could be finished off for additional living space. The lower level is partially finished and has a Powder Room. Updated systems and roof installed in 2014. Trex composite decking installed in 2018 overlooks a fully fenced, large, level yard offering off-street parking, detached garage and plenty of room to garden, play or entertain. You'll love the patio, with its roses and perennials, so private, it is truly a "secret garden" with all the privacy landscaping. Located in the heart of Catonsville within walking or biking distance of all the Village activities, restaurants, shops, and state park. Easy access to commuter routes, BWI and MARC Train. There's so much to love about Catonsville!
Location
State MD
County Baltimore
Zoning RESIDENTIAL
Direction Northeast
Rooms
Other Rooms Living Room, Dining Room, Primary Bedroom, Bedroom 2, Bedroom 3, Bedroom 4, Bedroom 5, Kitchen, Family Room, Foyer, Sun/Florida Room, Laundry, Utility Room, Attic, Primary Bathroom, Full Bath, Half Bath
Basement Other, Partially Finished, Space For Rooms, Sump Pump
Interior
Interior Features Attic, Carpet, Ceiling Fan(s), Chair Railings, Family Room Off Kitchen, Floor Plan - Traditional, Floor Plan - Open, Formal/Separate Dining Room, Kitchen - Eat-In, Primary Bath(s), Pantry, Tub Shower, Wood Floors
Hot Water Natural Gas
Heating Baseboard - Hot Water, Radiator
Cooling Central A/C, Ceiling Fan(s), Heat Pump(s)
Flooring Carpet, Ceramic Tile, Hardwood, Laminated, Tile/Brick
Fireplaces Number 1
Fireplaces Type Brick, Mantel(s), Wood
Equipment Built-In Microwave, Dishwasher, Disposal, Dryer - Front Loading, Exhaust Fan, Oven/Range - Gas, Refrigerator, Washer - Front Loading, Water Heater
Fireplace Y
Window Features Double Hung
Appliance Built-In Microwave, Dishwasher, Disposal, Dryer - Front Loading, Exhaust Fan, Oven/Range - Gas, Refrigerator, Washer - Front Loading, Water Heater
Heat Source Natural Gas
Laundry Basement
Exterior
Exterior Feature Deck(s), Patio(s), Porch(es)
Parking Features Garage - Rear Entry
Garage Spaces 4.0
Fence Fully
Utilities Available Cable TV
Water Access N
View Garden/Lawn
Roof Type Shingle
Accessibility None
Porch Deck(s), Patio(s), Porch(es)
Total Parking Spaces 4
Garage Y
Building
Lot Description Front Yard, Rear Yard, SideYard(s)
Story 2.5
Sewer Public Sewer
Water Public
Architectural Style Colonial
Level or Stories 2.5
Additional Building Above Grade, Below Grade
Structure Type High
New Construction N
Schools
Elementary Schools Hillcrest
Middle Schools Catonsville
High Schools Catonsville
School District Baltimore County Public Schools
Others
Senior Community No
Tax ID 04010114650074
Ownership Fee Simple
SqFt Source Assessor
Special Listing Condition Standard
Read Less Info
Want to know what your home might be worth? Contact us for a FREE valuation!

Our team is ready to help you sell your home for the highest possible price ASAP

Bought with Missy A Aldave • RE/MAX Advantage Realty
GET MORE INFORMATION




