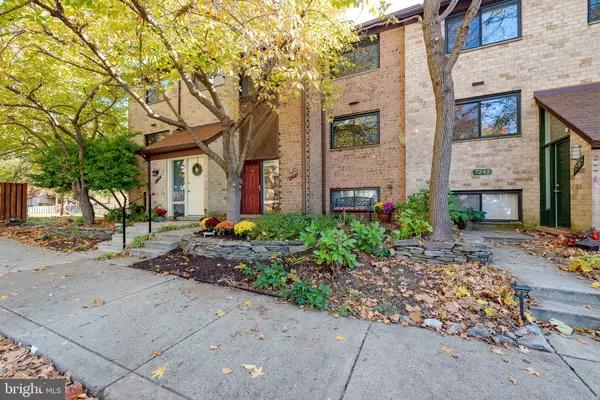For more information regarding the value of a property, please contact us for a free consultation.
Key Details
Sold Price $282,100
Property Type Townhouse
Sub Type Interior Row/Townhouse
Listing Status Sold
Purchase Type For Sale
Square Footage 1,832 sqft
Price per Sqft $153
Subdivision Elkhorn Landing
MLS Listing ID MDHW272418
Sold Date 12/12/19
Style Contemporary
Bedrooms 3
Full Baths 3
Half Baths 1
HOA Fees $56/qua
HOA Y/N Y
Abv Grd Liv Area 1,432
Originating Board BRIGHT
Year Built 1977
Annual Tax Amount $4,049
Tax Year 2019
Lot Size 1,437 Sqft
Acres 0.03
Property Description
Priced to sell welcome home to this lovely contemporary townhome located in the heart of Columbia! Bright and spacious, this home offers an open floor plan featuring a light filed living/dining area with access to elevated deck overlooking woods, and eat-in kitchen featuring plentiful cabinets and counter space and sunny breakfast bar! Upper level hosts 3 comfy bedrooms and 2 full bathrooms, including a peaceful owner s suite with beautiful wooded views, a timelessly updated attached full bath and generous double closet! Full, walk out lower level features a cozy family room with wood burning fireplace and sliding glass door to brick patio, as well as a full bath and a spacious unfinished bonus room, which can be used for storage or can be finished to your specifications as a home office, studio or 4th bedroom. Great location to enjoy all the wonderful amenities Columbia has to offer as well as convenience to shopping, dining, entertainment and commuter routes! This is a standard sale being sold as-is.
Location
State MD
County Howard
Zoning NT
Rooms
Other Rooms Living Room, Dining Room, Primary Bedroom, Bedroom 2, Bedroom 3, Kitchen, Foyer, Recreation Room
Basement Connecting Stairway, Daylight, Full, Full, Heated, Improved, Interior Access, Outside Entrance, Rear Entrance, Space For Rooms, Walkout Level
Interior
Interior Features Attic, Breakfast Area, Carpet, Ceiling Fan(s), Chair Railings, Dining Area, Floor Plan - Open, Kitchen - Eat-In, Primary Bath(s), Recessed Lighting
Hot Water Electric
Heating Heat Pump(s)
Cooling Ceiling Fan(s), Central A/C, Programmable Thermostat
Flooring Carpet, Ceramic Tile, Laminated
Fireplaces Number 1
Fireplaces Type Mantel(s), Wood
Equipment Dishwasher, Disposal, Dryer, Freezer, Oven - Single, Oven/Range - Electric, Washer, Water Heater, Exhaust Fan, Refrigerator, Stove
Fireplace Y
Window Features Double Pane,Screens
Appliance Dishwasher, Disposal, Dryer, Freezer, Oven - Single, Oven/Range - Electric, Washer, Water Heater, Exhaust Fan, Refrigerator, Stove
Heat Source Electric
Laundry Basement
Exterior
Exterior Feature Deck(s), Patio(s)
Utilities Available Cable TV Available, Fiber Optics Available, Phone Available, Under Ground, Electric Available, Sewer Available
Water Access N
View Trees/Woods
Roof Type Shingle
Accessibility None
Porch Deck(s), Patio(s)
Garage N
Building
Lot Description Backs to Trees, Cul-de-sac, Landscaping, Rear Yard
Story 3+
Sewer Public Sewer
Water Public
Architectural Style Contemporary
Level or Stories 3+
Additional Building Above Grade, Below Grade
Structure Type Dry Wall
New Construction N
Schools
Elementary Schools Cradlerock
Middle Schools Lake Elkhorn
High Schools Oakland Mills
School District Howard County Public School System
Others
HOA Fee Include Common Area Maintenance,Management,Pool(s),Snow Removal,Trash
Senior Community No
Tax ID 1416141925
Ownership Fee Simple
SqFt Source Assessor
Acceptable Financing Cash, FHA, FHA 203(b), VA
Listing Terms Cash, FHA, FHA 203(b), VA
Financing Cash,FHA,FHA 203(b),VA
Special Listing Condition Standard
Read Less Info
Want to know what your home might be worth? Contact us for a FREE valuation!

Our team is ready to help you sell your home for the highest possible price ASAP

Bought with Jeffrey M Berman • RE/MAX Realty Group
GET MORE INFORMATION




