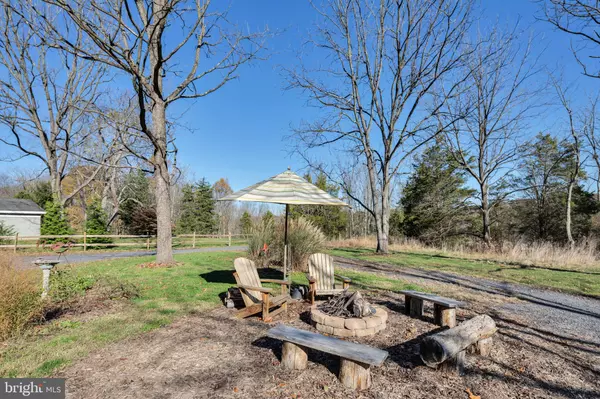For more information regarding the value of a property, please contact us for a free consultation.
Key Details
Sold Price $450,500
Property Type Single Family Home
Sub Type Detached
Listing Status Sold
Purchase Type For Sale
Square Footage 2,247 sqft
Price per Sqft $200
Subdivision Narrow Passage Farms
MLS Listing ID VASH117682
Sold Date 12/12/19
Style Craftsman
Bedrooms 4
Full Baths 3
Half Baths 1
HOA Fees $11/ann
HOA Y/N Y
Abv Grd Liv Area 2,247
Originating Board BRIGHT
Year Built 2015
Annual Tax Amount $1,855
Tax Year 2018
Lot Size 3.520 Acres
Acres 3.52
Property Description
Exquisite Waterfront Home! Custom Craftsman Home overlooking the North Fork of the Shenandoah River featuring an open floor plan with sun filled rooms. This Shenandoah Valley home sits on 3.5 acres with amazing views of Edinburg Gap. Featuring 2 master suites, plus additional bedrooms and baths. Chef's kitchen with dual fuel range and reclaimed heart pine countertops. A gardeners delight with native plantings, including raspberries, thornless blackberries, strawberries, blueberries, asparagus, figs, and more. Enjoy canoeing and kayaking or just sitting in the river from your waterfront property . Relax to the sounds of the river from inside or outside. Private, yet convenient to town. This home offers both views of the mountains and river frontage! Call to schedule your private viewing.
Location
State VA
County Shenandoah
Zoning R2
Rooms
Main Level Bedrooms 1
Interior
Interior Features Ceiling Fan(s), Combination Kitchen/Dining, Dining Area, Entry Level Bedroom, Floor Plan - Open, Kitchen - Gourmet, Kitchen - Island, Primary Bath(s), Studio, Upgraded Countertops, Walk-in Closet(s), Wood Floors
Hot Water Electric
Heating Heat Pump(s)
Cooling Central A/C
Flooring Hardwood, Carpet, Tile/Brick
Fireplaces Number 1
Fireplaces Type Gas/Propane
Equipment Refrigerator, Stove, Washer, Dryer, Dishwasher, Built-In Microwave, Water Heater
Furnishings No
Fireplace Y
Window Features Insulated,Energy Efficient
Appliance Refrigerator, Stove, Washer, Dryer, Dishwasher, Built-In Microwave, Water Heater
Heat Source Electric
Laundry Main Floor
Exterior
Exterior Feature Porch(es), Screened
Utilities Available Electric Available, Propane
Water Access Y
Water Access Desc Canoe/Kayak,Fishing Allowed,Private Access
View River, Scenic Vista, Trees/Woods, Mountain
Roof Type Composite
Accessibility None
Porch Porch(es), Screened
Road Frontage Private
Garage N
Building
Story 2
Foundation Block
Sewer Septic Exists
Water Well
Architectural Style Craftsman
Level or Stories 2
Additional Building Above Grade
Structure Type Dry Wall
New Construction N
Schools
Elementary Schools W.W. Robinson
Middle Schools Peter Muhlenberg
High Schools Central
School District Shenandoah County Public Schools
Others
Senior Community No
Tax ID 07107035
Ownership Fee Simple
SqFt Source Assessor
Acceptable Financing Cash, Conventional
Listing Terms Cash, Conventional
Financing Cash,Conventional
Special Listing Condition Standard
Read Less Info
Want to know what your home might be worth? Contact us for a FREE valuation!

Our team is ready to help you sell your home for the highest possible price ASAP

Bought with Shirley R French • Johnston and Rhodes Real Estate
GET MORE INFORMATION




