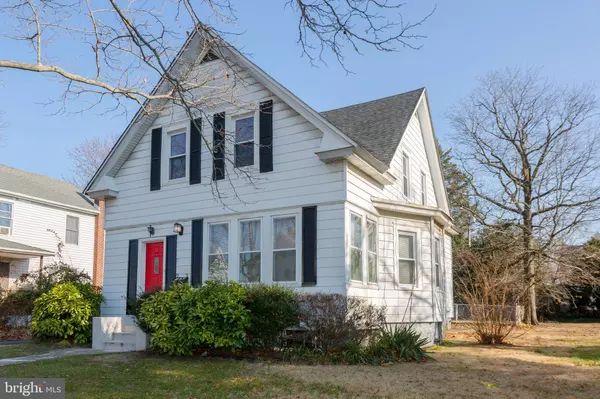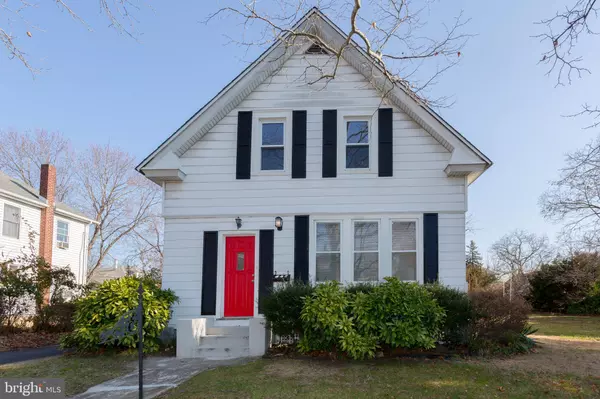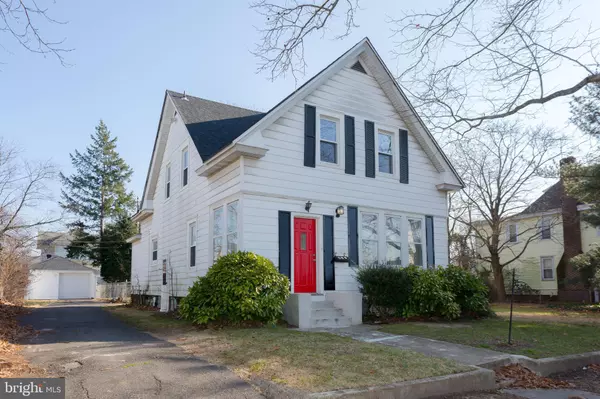For more information regarding the value of a property, please contact us for a free consultation.
Key Details
Sold Price $165,000
Property Type Single Family Home
Sub Type Detached
Listing Status Sold
Purchase Type For Sale
Square Footage 1,343 sqft
Price per Sqft $122
Subdivision None Available
MLS Listing ID NJGL248336
Sold Date 12/13/19
Style Colonial
Bedrooms 3
Full Baths 2
HOA Y/N N
Abv Grd Liv Area 1,343
Originating Board BRIGHT
Year Built 1940
Annual Tax Amount $5,182
Tax Year 2019
Lot Size 0.310 Acres
Acres 0.31
Lot Dimensions 100.00 x 135.00
Property Description
**** OPEN HOUSE Sunday 10/6 11am - 2pm ****A Job Well Done ... Welcome to 645 Billings Ave. The lucky buyer will enjoy NEW Everything!!! New Kitchen Cabinets and Granite, New Elegant Tile and Hardwood Floors throughout. New Appliances which are all Stainless Steel and Energy Eficient . The original hardwood floors have been refinished and are surrounded by Original Crown Molding. LED recessed lighting all through the first floor. Main Floor Laundry right off the kitchen . Newly Renovated Bathrooms both upstairs and down. All freshly painted. WIFI enabled thermostat helps you save on heating and cooling. Upstairs you will find 3 large bedrooms , all have walk- in closets and ceiling fans. The large full bathroom is tastefully furnished with a new vanity and fixtures. The Large fenced yard also has a large detached garage waiting to be worked in or would make a great man-cave!!! Newer windows and other essentials make this the best deal in Paulsboro. Enjoy low taxes and great schools!!! Make your appointment today!!! This home qualifies for USDA financing. First time home owners should ask about down payment assistance grants up to $10,000!!!!
Location
State NJ
County Gloucester
Area Paulsboro Boro (20814)
Zoning RES
Rooms
Other Rooms Dining Room, Primary Bedroom, Bedroom 2, Bedroom 3, Kitchen, Family Room, Basement, Foyer, Laundry, Full Bath
Basement Unfinished
Interior
Interior Features Attic, Built-Ins, Ceiling Fan(s), Crown Moldings, Dining Area, Floor Plan - Traditional, Kitchen - Island, Upgraded Countertops, Walk-in Closet(s), Wood Floors, Recessed Lighting
Heating Forced Air
Cooling Central A/C
Flooring Hardwood, Ceramic Tile
Equipment Built-In Microwave, Dishwasher, Dryer - Gas, Dryer - Front Loading, Energy Efficient Appliances, Oven - Self Cleaning, Oven/Range - Gas, Stainless Steel Appliances, Washer, Refrigerator, Water Heater
Appliance Built-In Microwave, Dishwasher, Dryer - Gas, Dryer - Front Loading, Energy Efficient Appliances, Oven - Self Cleaning, Oven/Range - Gas, Stainless Steel Appliances, Washer, Refrigerator, Water Heater
Heat Source Oil
Exterior
Exterior Feature Porch(es), Enclosed
Garage Spaces 6.0
Fence Rear
Utilities Available Cable TV, Natural Gas Available, Electric Available, Sewer Available, Water Available
Water Access N
Roof Type Asbestos Shingle
Accessibility None
Porch Porch(es), Enclosed
Total Parking Spaces 6
Garage N
Building
Lot Description Front Yard, Rear Yard, SideYard(s)
Story 2
Sewer Public Sewer
Water Public
Architectural Style Colonial
Level or Stories 2
Additional Building Above Grade, Below Grade
New Construction N
Schools
High Schools Paulsboro H.S.
School District Paulsboro Public Schools
Others
Senior Community No
Tax ID 14-00016-00026
Ownership Fee Simple
SqFt Source Assessor
Acceptable Financing Cash, FHA, USDA, Conventional
Listing Terms Cash, FHA, USDA, Conventional
Financing Cash,FHA,USDA,Conventional
Special Listing Condition Standard
Read Less Info
Want to know what your home might be worth? Contact us for a FREE valuation!

Our team is ready to help you sell your home for the highest possible price ASAP

Bought with Anthony R Castaneda • Keller Williams Philadelphia
GET MORE INFORMATION




