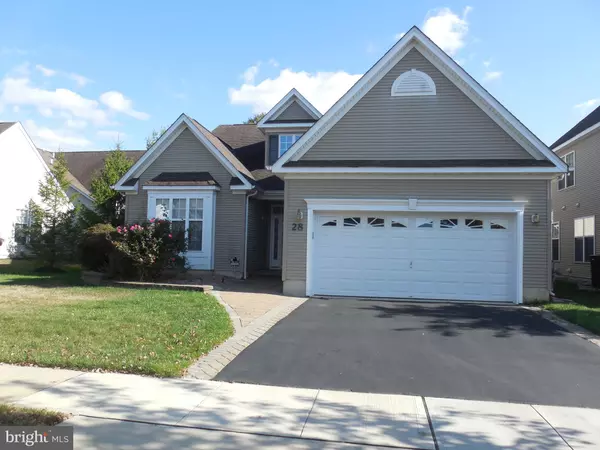For more information regarding the value of a property, please contact us for a free consultation.
Key Details
Sold Price $435,000
Property Type Condo
Sub Type Condo/Co-op
Listing Status Sold
Purchase Type For Sale
Square Footage 2,898 sqft
Price per Sqft $150
Subdivision Enchantment
MLS Listing ID NJME286342
Sold Date 12/11/19
Style Colonial
Bedrooms 3
Full Baths 3
Condo Fees $235/mo
HOA Y/N N
Abv Grd Liv Area 2,898
Originating Board BRIGHT
Year Built 2004
Annual Tax Amount $11,194
Tax Year 2019
Lot Size 6,710 Sqft
Acres 0.15
Lot Dimensions 55.00 x 122.00
Property Description
Presenting a unique Fountainbleau Model with the Loft Package, in the beautiful Enchantment of Hamilton Gated Active Community. This lovely home displays the popular open and airy concept, with plenty of long windows to allow for bright sun all day, if you desire. When entering this home you'll embrace a hall like foyer that flows parallel to a spacious gourmet kitchen/breakfast eating area with a center island, 42"cabinets and both dressed with cherry wood and whitish marblized granite counter tops, containing swirls of gold and granular brown. The kitchen is also dressed with a stainless steel package consisting of a refrigerator, dishwasher, hood exhaust fan, counter top stove, a wall oven and a convection oven. The spacious Dining room/Living room combo features a beautiful hardwood floor and fireplace for those cozy evenings. The roomy master bedroom contains a desirable walk-in-closet,bath with a soaking tub, double sinks and stall shower. To round out the rest of the first floor, there's the convenience of a den, second bedroom, spacious full bath, laundry room and a sun room. For one's recreational pleasures, upstairs there's a large loft with durable carpeting, for heavy traffic during the big games and a spare bedroom and full bath for the sleepovers. The Enchantment community enhances a life style of it's own, with the amenities of outdoor inground pool; tennis; walking paths; gazebo; cookout area; game room and other functional rooms. With the convenience of public transportation, shopping, restaurants and nearby highways, this home and community provides an environment of leisure. Let's make this HOME YOUR HOME! ********************THIS IS AN ESTATE SALE*******************
Location
State NJ
County Mercer
Area Hamilton Twp (21103)
Zoning RESIDENTIAL
Rooms
Other Rooms Living Room, Dining Room, Kitchen, Den, Breakfast Room, Sun/Florida Room, Laundry, Loft
Main Level Bedrooms 2
Interior
Interior Features Breakfast Area, Carpet, Ceiling Fan(s), Combination Dining/Living, Floor Plan - Open, Recessed Lighting, Soaking Tub, Primary Bath(s), Kitchen - Island, Kitchen - Gourmet, Kitchen - Eat-In, Formal/Separate Dining Room, Stall Shower, Upgraded Countertops, Wood Floors
Hot Water Natural Gas
Heating Forced Air
Cooling Central A/C
Flooring Carpet, Ceramic Tile, Hardwood
Fireplaces Number 1
Fireplaces Type Gas/Propane, Mantel(s)
Equipment Stainless Steel Appliances, Refrigerator, Oven - Wall, Oven - Double, Icemaker, Exhaust Fan, Dryer - Gas, Dryer - Front Loading, Dishwasher, Cooktop, Washer
Fireplace Y
Appliance Stainless Steel Appliances, Refrigerator, Oven - Wall, Oven - Double, Icemaker, Exhaust Fan, Dryer - Gas, Dryer - Front Loading, Dishwasher, Cooktop, Washer
Heat Source Natural Gas
Laundry Has Laundry, Dryer In Unit, Main Floor, Washer In Unit
Exterior
Exterior Feature Patio(s)
Parking Features Garage - Front Entry, Garage Door Opener
Garage Spaces 2.0
Water Access N
Roof Type Asphalt
Accessibility Level Entry - Main, Low Pile Carpeting
Porch Patio(s)
Attached Garage 2
Total Parking Spaces 2
Garage Y
Building
Story 2
Foundation Slab
Sewer Public Sewer
Water Public
Architectural Style Colonial
Level or Stories 2
Additional Building Above Grade, Below Grade
Structure Type Dry Wall
New Construction N
Schools
School District Hamilton Township
Others
Pets Allowed Y
Senior Community Yes
Age Restriction 55
Tax ID 03-02613-00004 14
Ownership Fee Simple
SqFt Source Assessor
Security Features Carbon Monoxide Detector(s),Electric Alarm,Fire Detection System,Smoke Detector,Security System,Security Gate
Acceptable Financing Cash, Conventional, FHA, VA
Listing Terms Cash, Conventional, FHA, VA
Financing Cash,Conventional,FHA,VA
Special Listing Condition Standard
Pets Allowed No Pet Restrictions
Read Less Info
Want to know what your home might be worth? Contact us for a FREE valuation!

Our team is ready to help you sell your home for the highest possible price ASAP

Bought with Peggy A Fitzgerald • Keller Williams Real Estate - Newtown
GET MORE INFORMATION




