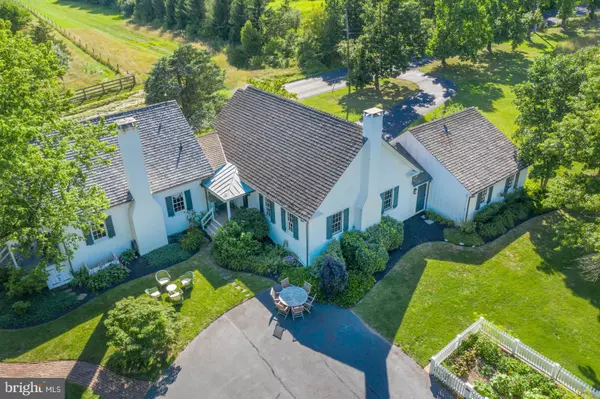For more information regarding the value of a property, please contact us for a free consultation.
Key Details
Sold Price $535,000
Property Type Single Family Home
Sub Type Detached
Listing Status Sold
Purchase Type For Sale
Square Footage 2,476 sqft
Price per Sqft $216
Subdivision None Available
MLS Listing ID PAMC618898
Sold Date 12/12/19
Style Converted Barn
Bedrooms 2
Full Baths 2
Half Baths 1
HOA Y/N N
Abv Grd Liv Area 2,476
Originating Board BRIGHT
Year Built 1875
Annual Tax Amount $6,453
Tax Year 2020
Lot Size 1.837 Acres
Acres 1.84
Lot Dimensions 280.00 x 0.00
Property Description
I MUST HAVE THIS HOUSE! Quite a declaration. Yet a true sentiment for countless reasons, includingits origin as a circa 1877 school. Surrounded by 24 acres of deed restricted conservancy land, this original School House of Lower Salford was part of the Drew Lewis Estate. The breathtaking property sublime in natural beauty, with majestic trees and lush greenery sets the scene for a quintessential home. A home unlike any other. A smile begins to form as you look up to the original bell tower, imagining children running to class in response. Walk up the brick path and see not one, but two welcoming covered porches, each beckoning to share something very special inside. The smile blossoms into total happiness as you discover the front door with original entry key and other preserved treasures. What a joy to ring the school bell that piques your appreciation of the exquisite character of the consummate home. The authentic part of the school is now used as a huge great room and features original wide planked hand-pegged hardwood floors, thick plaster walls, many original large windows providing lots of natural light, deep window sills, original fireplace and magnificent moldings cannot be duplicated. New cedar roof was added in 2015 complete with copper downspouts A 1993 expansion has been updated for today's lifestyle built with remarkable integrity and craftsmanship that blends perfectly with the authentic historical significance. The spacious kitchen complete with custom soft-close pull-out cabinets, is highlighted by two-level island with seating, farm sink and a cleverly placed peninsula which define the space. Both built-in, the Bosch refrigerator and U-line wine refrigerator are coveted features of the striking room. Additionally, the beaded board backsplash, full size pantry cabinet, double oven, microwave and gas cooking complete the ideal kitchen that opens to an adjoining dining area designed for everyday dining and parties. Another expansive room has many splendored possibilities. Whether you opt for home office, library, great room or a conversation spot for guests, here is another source of blissful living. Filled with sunlight from myriad windows, the focal point of the far wall is a masterfully crafted built-in credenza centered by a pullout desk. A fireplace warms you, while recessed lighting brings in a touch of modern design. The first floor master bedroom includes a walk-in closet and recently updated en-suite bath with comfort height vanities and luxurious tiled shower. On the second floor, another bedroom with en-suite bath is a private secluded nest. Voila! Here is where you ring the school bell. Heated two-car+ garage with swing style or man door and windows, opens to the garage and the exterior. A large full basement, situated under the home's addition, is replete with shelving and storage space. Each room is individually zoned for air conditioning, a smart feature not often found in period houses. Other features of the unparalleled dwelling are the cedar roof, powder room, guest and family coat closets, additional ample closets, also a rarity in historic homes. Also, enjoy a private garden surrounded and protected by a white picket fence. To say this residential property is singularly set apart is an understatement. The perfect owner's emotions will soar on the first visit. Expect to exclaim: I must have this house! Plans are available for possible third bedroom. Includes brand new septic system.
Location
State PA
County Montgomery
Area Lower Salford Twp (10650)
Zoning R1A
Rooms
Other Rooms Living Room, Dining Room, Bedroom 2, Kitchen, Family Room, Bedroom 1
Basement Full
Main Level Bedrooms 1
Interior
Hot Water 60+ Gallon Tank
Heating Baseboard - Hot Water
Cooling Central A/C
Flooring Hardwood
Fireplaces Number 2
Fireplaces Type Mantel(s)
Fireplace Y
Heat Source Oil
Laundry Basement
Exterior
Garage Garage - Front Entry, Garage Door Opener, Inside Access, Oversized
Garage Spaces 2.0
Utilities Available Cable TV, Phone
Water Access N
View Panoramic, Pasture, Scenic Vista
Accessibility None
Attached Garage 2
Total Parking Spaces 2
Garage Y
Building
Lot Description Corner, Level, Not In Development, Premium, Private, Rear Yard, Rural
Story 1.5
Sewer On Site Septic
Water Private
Architectural Style Converted Barn
Level or Stories 1.5
Additional Building Above Grade, Below Grade
New Construction N
Schools
High Schools Souderton Area Senior
School District Souderton Area
Others
Pets Allowed N
Senior Community No
Tax ID 50-00-00283-009
Ownership Fee Simple
SqFt Source Assessor
Acceptable Financing Cash, Conventional
Listing Terms Cash, Conventional
Financing Cash,Conventional
Special Listing Condition Standard
Read Less Info
Want to know what your home might be worth? Contact us for a FREE valuation!

Our team is ready to help you sell your home for the highest possible price ASAP

Bought with Karen Nichol Rader • Live Well Realty
GET MORE INFORMATION




