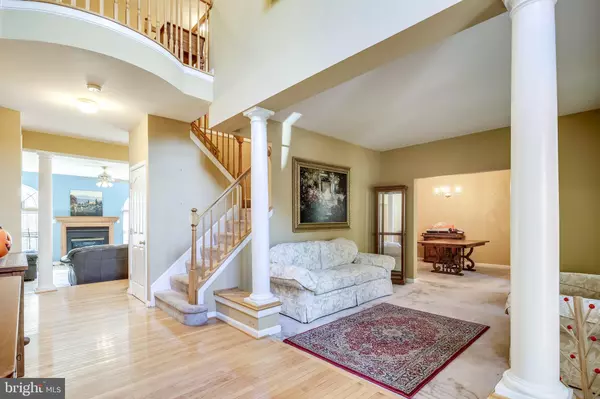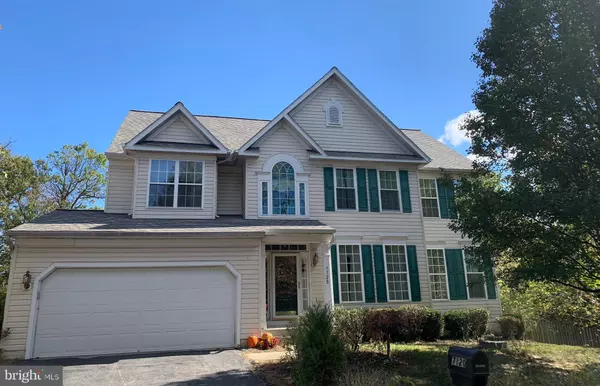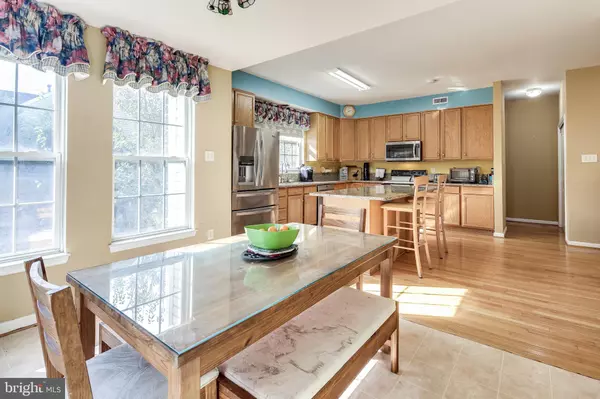For more information regarding the value of a property, please contact us for a free consultation.
Key Details
Sold Price $571,000
Property Type Single Family Home
Sub Type Detached
Listing Status Sold
Purchase Type For Sale
Square Footage 3,960 sqft
Price per Sqft $144
Subdivision Overlook At Timbers
MLS Listing ID MDHW271380
Sold Date 12/12/19
Style Colonial
Bedrooms 6
Full Baths 4
HOA Fees $16/ann
HOA Y/N Y
Abv Grd Liv Area 3,160
Originating Board BRIGHT
Year Built 2000
Annual Tax Amount $9,040
Tax Year 2019
Lot Size 0.368 Acres
Acres 0.37
Property Description
Incredible deal! 6 true bedrooms, 4 full baths! Check the comps! Homes in this community with these amenities and square footage sell between $685,000-$715,000! Apraissed in as-is condition for $655,000! Over 4,000 sq. ft. of living space! Fully Finished Lower level with large windows! Walk-out bsmnt has In Law/Au Pair suite w/ full bath, private bdrm, kitchenette & over-sized storage! 2 story foyer, main lvl bdrm w/ full bath, plus 4 large bdrms upstairs w/ custom closets and upper lvl laundry-room. Hardwood 2-story foyer, hallways and kitchen. Spacious living room w/ wood burning fireplace. Enormous kitchen isl w/ granite breakfast bar, 42 cabinets, large pantry and more! Large, fenced rear yard backs to woods, entertainment-size deck and stamped concrete patio. Walk down stairs from the deck. Perfect for entertaining! Oversized Mstr bdrm w/ double drs, sitting rm, walk-in closet & spacious bathroom w/ jetted tub. Dual HVAC system. New roof 2018, new granite counters in kitchen 2016. Home currently needs all new carpet & minor cosmetics like upgrades to baths. Priced for quick sale, a steal even in AS-IS condition. With all the equity, buyer can update carpets, paint, etc. Minutes to Rockburn Branch Park, Timbers of Troy Golf Course, hiking trails .
Location
State MD
County Howard
Zoning R20
Rooms
Other Rooms Living Room, Dining Room, Primary Bedroom, Bedroom 2, Bedroom 3, Bedroom 4, Bedroom 5, Kitchen, Foyer, Breakfast Room, Great Room, In-Law/auPair/Suite, Laundry, Recreation Room, Storage Room, Bedroom 6, Bathroom 2, Bathroom 3, Primary Bathroom, Full Bath
Basement Partially Finished, Rear Entrance, Walkout Level, Space For Rooms, Daylight, Partial, Connecting Stairway, Full, Improved, Outside Entrance, Shelving
Main Level Bedrooms 1
Interior
Interior Features Attic, Breakfast Area, Built-Ins, Ceiling Fan(s), Dining Area, Entry Level Bedroom, Family Room Off Kitchen, Floor Plan - Open, Formal/Separate Dining Room, Kitchen - Gourmet, Kitchen - Island, Kitchen - Table Space, Primary Bath(s), Pantry, Recessed Lighting, Walk-in Closet(s), Wet/Dry Bar, Wood Floors
Hot Water Natural Gas
Heating Heat Pump(s), Heat Pump - Electric BackUp, Humidifier, Central
Cooling Ceiling Fan(s), Central A/C, Heat Pump(s), Programmable Thermostat
Flooring Hardwood, Ceramic Tile
Fireplaces Number 1
Fireplaces Type Gas/Propane, Mantel(s)
Equipment Built-In Microwave, Dishwasher, Disposal, Dryer - Electric, Dryer, Dryer - Front Loading, Exhaust Fan, Extra Refrigerator/Freezer, Microwave, Oven - Self Cleaning, Oven - Single, Oven/Range - Electric, Refrigerator, Washer
Fireplace Y
Appliance Built-In Microwave, Dishwasher, Disposal, Dryer - Electric, Dryer, Dryer - Front Loading, Exhaust Fan, Extra Refrigerator/Freezer, Microwave, Oven - Self Cleaning, Oven - Single, Oven/Range - Electric, Refrigerator, Washer
Heat Source Natural Gas, Electric
Laundry Upper Floor
Exterior
Exterior Feature Patio(s), Deck(s)
Parking Features Garage - Front Entry, Garage Door Opener, Inside Access
Garage Spaces 2.0
Utilities Available Natural Gas Available, Fiber Optics Available, Cable TV Available
Water Access N
View Garden/Lawn, Trees/Woods
Roof Type Architectural Shingle
Accessibility None
Porch Patio(s), Deck(s)
Attached Garage 2
Total Parking Spaces 2
Garage Y
Building
Lot Description Backs to Trees, Landscaping
Story 3+
Sewer Public Sewer
Water Public
Architectural Style Colonial
Level or Stories 3+
Additional Building Above Grade, Below Grade
Structure Type 9'+ Ceilings
New Construction N
Schools
Elementary Schools Rockburn
Middle Schools Elkridge Landing
High Schools Howard
School District Howard County Public School System
Others
Senior Community No
Tax ID 1401281364
Ownership Fee Simple
SqFt Source Estimated
Security Features Security System
Acceptable Financing Conventional, FHA, VA, Cash
Horse Property N
Listing Terms Conventional, FHA, VA, Cash
Financing Conventional,FHA,VA,Cash
Special Listing Condition Standard
Read Less Info
Want to know what your home might be worth? Contact us for a FREE valuation!

Our team is ready to help you sell your home for the highest possible price ASAP

Bought with Biao Luo • Signature Home Realty LLC
GET MORE INFORMATION




