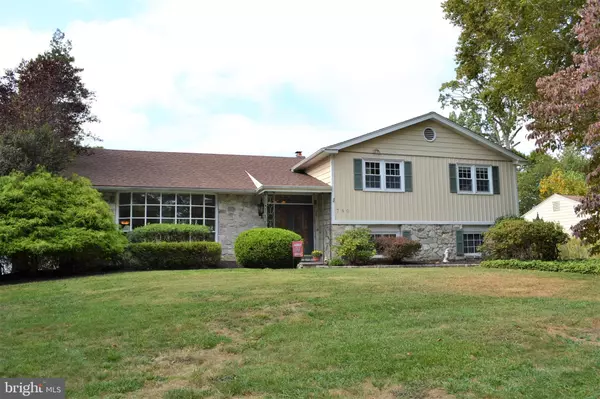For more information regarding the value of a property, please contact us for a free consultation.
Key Details
Sold Price $490,000
Property Type Single Family Home
Sub Type Detached
Listing Status Sold
Purchase Type For Sale
Square Footage 3,916 sqft
Price per Sqft $125
Subdivision Elkins Park
MLS Listing ID PAMC627434
Sold Date 12/12/19
Style Split Level
Bedrooms 4
Full Baths 2
Half Baths 2
HOA Y/N N
Abv Grd Liv Area 3,386
Originating Board BRIGHT
Year Built 1968
Annual Tax Amount $10,663
Tax Year 2020
Lot Size 0.441 Acres
Acres 0.44
Lot Dimensions 128.00 x IRR
Property Description
This Super Spacious Split Level has room for everyone! It features soaring ceilings, extra large rooms, an elegant entry foyer with marble floors, bright and airy formal living room with hardwood floors and a bow window, a formal dining room with tile floor, high ceilings and french doors to rear bonus room, an updated kitchen with granite counters, stainless appliances and tile floor and an adjoining breakfast room that is open to the bonus room. The bonus room addition is expansive and provides additional living space in the form of a third family room with access from the kitchen as well as the dining room, it also leads to the custom deck overlooking the rear yard and pool. This uniquely built home has three family rooms, two on the main living level and the other on the lower level with private access to the driveway this could possibly be converted into an In-Law Suite. Comfort is afforded with the best of both worlds, 2 zone gas hot water heat and a separate air conditioning system. Outdoors are enjoyed lounging around the beautiful heated In-Ground pool and private rear yard. This house needs to be seen in person to appreciate all of the wonderful space and features and if all this isn't enough it also comes with a one year home warranty!
Location
State PA
County Montgomery
Area Abington Twp (10630)
Zoning R
Rooms
Other Rooms Living Room, Dining Room, Primary Bedroom, Bedroom 2, Bedroom 3, Bedroom 4, Kitchen, Family Room, Foyer, Breakfast Room, In-Law/auPair/Suite, Office, Bonus Room
Interior
Heating Hot Water
Cooling Central A/C
Flooring Ceramic Tile, Hardwood, Carpet, Marble
Fireplaces Number 1
Heat Source Natural Gas
Exterior
Parking Features Inside Access, Additional Storage Area
Garage Spaces 5.0
Fence Vinyl
Pool In Ground
Utilities Available Cable TV, Natural Gas Available
Water Access N
Roof Type Architectural Shingle
Accessibility None
Attached Garage 1
Total Parking Spaces 5
Garage Y
Building
Lot Description Corner
Story 3+
Sewer Public Sewer
Water Public
Architectural Style Split Level
Level or Stories 3+
Additional Building Above Grade, Below Grade
New Construction N
Schools
Elementary Schools Mckinley
Middle Schools Abington
High Schools Abington
School District Abington
Others
Senior Community No
Tax ID 30-00-07192-005
Ownership Fee Simple
SqFt Source Assessor
Special Listing Condition Standard
Read Less Info
Want to know what your home might be worth? Contact us for a FREE valuation!

Our team is ready to help you sell your home for the highest possible price ASAP

Bought with Albert V Cianfarini • RE/MAX Regency Realty
GET MORE INFORMATION




