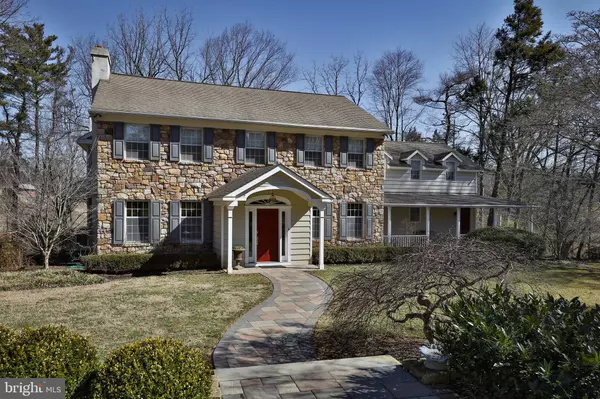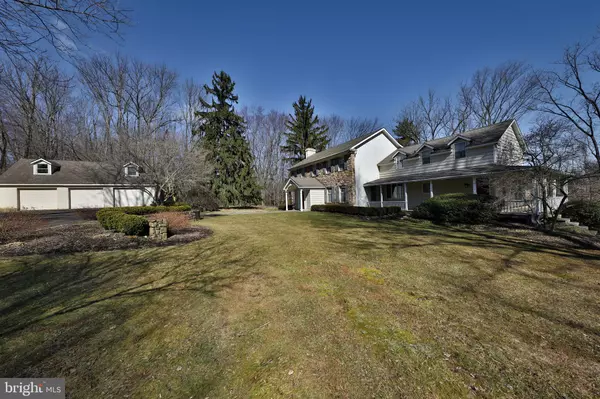For more information regarding the value of a property, please contact us for a free consultation.
Key Details
Sold Price $840,000
Property Type Single Family Home
Sub Type Detached
Listing Status Sold
Purchase Type For Sale
Square Footage 5,468 sqft
Price per Sqft $153
Subdivision Huntingdon Valley
MLS Listing ID PAMC628976
Sold Date 12/06/19
Style Colonial
Bedrooms 5
Full Baths 3
Half Baths 1
HOA Y/N N
Abv Grd Liv Area 5,468
Originating Board BRIGHT
Year Built 1926
Annual Tax Amount $21,185
Tax Year 2020
Lot Size 2.300 Acres
Acres 2.3
Lot Dimensions 275.00 x 0.00
Property Description
Fabulous opportunity! Exquisite home tranquilly nestled on 2.3 acres. Beautifully designed, this home offers the graciousness of quality mill-work and molding, blended with a contemporary, open, airy feeling. As one enters the two story Foyer, the gleaming wood floors, graceful staircase and attention to detail are notable. The charming Living Room features a brick fireplace and custom built-in cabinetry. A formal Dining Room leads to bright, spacious eat-in, gourmet Kitchen with huge island, abundant cabinets and skylight. The dramatic Great Room addition must be seen! It is hi-lighted by a spectacular window wall, vaulted ceiling, incredible tiled fireplace and beamed loft area. Perfect for entertaining family and friends and everyday living! There is an additional cozy Den with stone fireplace and sliders to a railed porch. The Mud Room, fitted with a special doggie bath, Sitting Room, and Powder Room complete this level. A wonderful Master Bedroom with ample closet space and a large updated Master Bath is on the second floor. Three additional Bedrooms, two tile Baths, and Laundry Room are also on this level. The Lower Level features a huge, walk out Family Room. In addition, there is an Exercise Room, which has potential to accommodate an In-law Suite or Guest Room. The oversized, detached three car garage provides additional storage and work space. The bright, open Guest Suite with Living Room, Bedroom and eat-in Kitchen above the garage is a special bonus. The lovely, landscaped grounds feature outside living spaces including a wrap-around porch, side deck, stone patio and a fire pit area. Too many details to note!! Convenient to parks, shopping, restaurants and transportation. Lower Moreland Blue Ribbon Schools. A must see!
Location
State PA
County Montgomery
Area Lower Moreland Twp (10641)
Zoning L
Rooms
Other Rooms Living Room, Dining Room, Primary Bedroom, Sitting Room, Bedroom 2, Bedroom 3, Bedroom 4, Kitchen, Family Room, Den, Exercise Room, Great Room, Laundry, Loft, Mud Room, Bathroom 2, Bathroom 3, Primary Bathroom
Basement Full, Partially Finished
Interior
Interior Features 2nd Kitchen, Breakfast Area, Built-Ins, Crown Moldings, Double/Dual Staircase, Family Room Off Kitchen, Kitchen - Eat-In, Kitchen - Gourmet, Kitchen - Island, Primary Bath(s), Recessed Lighting
Hot Water Electric
Heating Forced Air
Cooling Central A/C
Flooring Hardwood, Carpet, Ceramic Tile
Fireplaces Number 3
Fireplace Y
Heat Source Oil
Laundry Upper Floor
Exterior
Exterior Feature Deck(s), Patio(s), Porch(es), Wrap Around
Parking Features Oversized, Garage - Front Entry, Garage - Side Entry
Garage Spaces 13.0
Water Access N
Roof Type Architectural Shingle,Pitched
Accessibility None
Porch Deck(s), Patio(s), Porch(es), Wrap Around
Road Frontage Easement/Right of Way
Total Parking Spaces 13
Garage Y
Building
Story 2
Sewer On Site Septic
Water Well
Architectural Style Colonial
Level or Stories 2
Additional Building Above Grade, Below Grade
New Construction N
Schools
Middle Schools Murray Avenue School
High Schools Lower Moreland
School District Lower Moreland Township
Others
Senior Community No
Tax ID 41-00-02398-009
Ownership Fee Simple
SqFt Source Estimated
Special Listing Condition Standard
Read Less Info
Want to know what your home might be worth? Contact us for a FREE valuation!

Our team is ready to help you sell your home for the highest possible price ASAP

Bought with Cari Guerin-Boyle • BHHS Fox & Roach-Jenkintown
GET MORE INFORMATION




