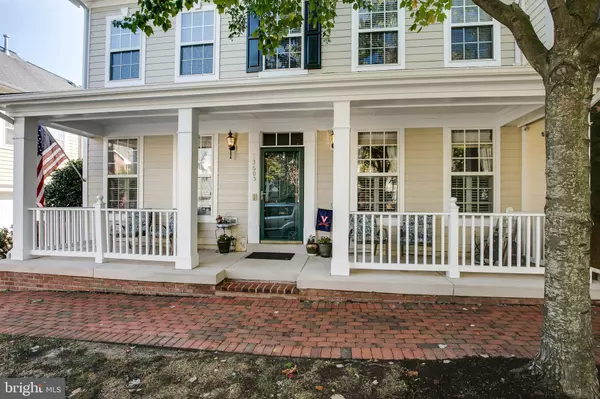For more information regarding the value of a property, please contact us for a free consultation.
Key Details
Sold Price $535,000
Property Type Townhouse
Sub Type End of Row/Townhouse
Listing Status Sold
Purchase Type For Sale
Square Footage 3,046 sqft
Price per Sqft $175
Subdivision Belmont Bay
MLS Listing ID VAPW481002
Sold Date 12/03/19
Style Colonial
Bedrooms 4
Full Baths 3
Half Baths 1
HOA Fees $85/mo
HOA Y/N Y
Abv Grd Liv Area 3,046
Originating Board BRIGHT
Year Built 2002
Annual Tax Amount $6,179
Tax Year 2019
Lot Size 2,509 Sqft
Acres 0.06
Property Description
You Can Walk To The Marina From This Beautiful End Unit Town Home with Over 3200 Square Feet This One Feels Like A Single Family Home But With No Grass To Cut, It Features 4 Bedrooms 3.5 Baths, Full Front Porch that has been Freshly Painted, Formal Living Room , Formal Dinning Room, Family Room. 42' Cherry Cabinets, Corian Counters, Built In Microwave, 3rd Level Loft with Bedroom and Full Bath, Huge Master with Sitting Area and Enormous Master Bath With Beautiful Tile Work, Separate Shower and Soaking Tub, Gas Fire Place, Home is Wired With Speaker System That allows For Piping Music Through Out Home. This One Is A 10
Location
State VA
County Prince William
Zoning PMD
Interior
Heating Forced Air
Cooling Central A/C, Ceiling Fan(s)
Fireplaces Number 1
Heat Source Natural Gas
Exterior
Parking Features Garage Door Opener
Garage Spaces 2.0
Water Access N
Accessibility None
Attached Garage 2
Total Parking Spaces 2
Garage Y
Building
Story 3+
Sewer Public Sewer
Water Public
Architectural Style Colonial
Level or Stories 3+
Additional Building Above Grade, Below Grade
New Construction N
Schools
School District Prince William County Public Schools
Others
Pets Allowed N
Senior Community No
Tax ID 8492-34-7216
Ownership Fee Simple
SqFt Source Assessor
Special Listing Condition Standard
Read Less Info
Want to know what your home might be worth? Contact us for a FREE valuation!

Our team is ready to help you sell your home for the highest possible price ASAP

Bought with Emma H Artis • Coldwell Banker Realty
GET MORE INFORMATION




