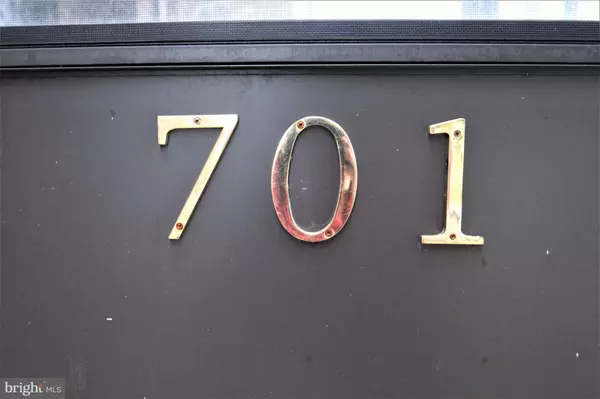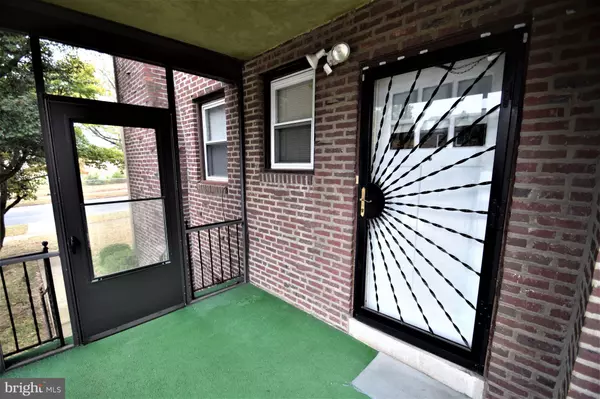For more information regarding the value of a property, please contact us for a free consultation.
Key Details
Sold Price $175,000
Property Type Single Family Home
Sub Type Twin/Semi-Detached
Listing Status Sold
Purchase Type For Sale
Square Footage 2,200 sqft
Price per Sqft $79
Subdivision Wilm #02
MLS Listing ID DENC488272
Sold Date 12/02/19
Style Colonial
Bedrooms 4
Full Baths 2
Half Baths 2
HOA Y/N N
Abv Grd Liv Area 1,900
Originating Board BRIGHT
Year Built 1952
Annual Tax Amount $2,824
Tax Year 2019
Lot Size 3,485 Sqft
Acres 0.08
Property Description
Solid brick twin near Wilmington's Ninth Ward section. This large home offers 4 bedrooms 2 full baths, 2 half baths and wood floors. The rooms are large and spacious. The kitchen is large and very functional. The living room and dinning are huge. There is a large finished area in the basement with a powder room, cedar closet laundry area, walk out and garage.Large corner lot provides for extra parking. Alley behind the house leads to the driveway. Situated behind the athletic fields at PS Dupont Middle school. Schedule your visit soon!
Location
State DE
County New Castle
Area Wilmington (30906)
Zoning 26R-2
Rooms
Basement Full
Interior
Heating Radiator
Cooling None
Fireplace Y
Heat Source Natural Gas
Exterior
Parking Features Basement Garage
Garage Spaces 1.0
Water Access N
Accessibility None
Attached Garage 1
Total Parking Spaces 1
Garage Y
Building
Story 2
Sewer Public Sewer
Water Public
Architectural Style Colonial
Level or Stories 2
Additional Building Above Grade, Below Grade
New Construction N
Schools
School District Brandywine
Others
Senior Community No
Tax ID 26-009.10-013
Ownership Fee Simple
SqFt Source Assessor
Acceptable Financing Cash, Conventional, FHA
Listing Terms Cash, Conventional, FHA
Financing Cash,Conventional,FHA
Special Listing Condition Standard
Read Less Info
Want to know what your home might be worth? Contact us for a FREE valuation!

Our team is ready to help you sell your home for the highest possible price ASAP

Bought with Andrew White • Long & Foster Real Estate, Inc.
GET MORE INFORMATION




