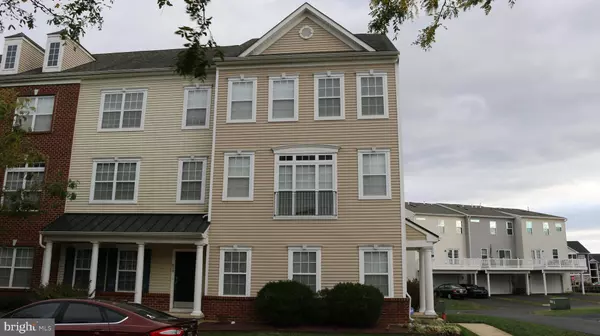For more information regarding the value of a property, please contact us for a free consultation.
Key Details
Sold Price $272,500
Property Type Townhouse
Sub Type End of Row/Townhouse
Listing Status Sold
Purchase Type For Sale
Square Footage 2,200 sqft
Price per Sqft $123
Subdivision Parkway South Ridge
MLS Listing ID DENC489390
Sold Date 12/05/19
Style Colonial
Bedrooms 3
Full Baths 2
Half Baths 2
HOA Y/N N
Abv Grd Liv Area 2,200
Originating Board BRIGHT
Year Built 2009
Annual Tax Amount $2,333
Tax Year 2019
Lot Size 3,049 Sqft
Acres 0.07
Property Description
Welcome to our listing at 407 Toftrees Dr. in Middletown Delaware. This lovely and stylish 3 bedroom 2 Full, 2 half bath end unit town-home located in the Appoquinimink School district features a ton of desirable amenities you're sure to love such as....A beautiful corner lot, rear facing garage, full finished basement with box trim and recessed lighting, tasteful neutral paint and carpeting, large kitchen with abundant counter space open to the family room. 42 inch maple cabinetry, stylish black appliances, 9 foot ceilings, a formal dining room, tuck-away staircase, party deck, spacious master retreat with walk-in closet and master bath, spacious secondary bedrooms, and much more. This home is walking distance to many popular locations for shopping, dining, and entertainment. If you're looking for a home with a fantastic combination of affordability, accessibility, and convenience, look no further!
Location
State DE
County New Castle
Area South Of The Canal (30907)
Zoning 23C-3
Rooms
Other Rooms Living Room, Dining Room, Primary Bedroom, Bedroom 2, Bedroom 3, Kitchen, Foyer, Laundry, Media Room
Basement Daylight, Full, Garage Access, Interior Access, Outside Entrance, Rear Entrance, Side Entrance, Walkout Level, Windows, Fully Finished
Interior
Interior Features Carpet, Ceiling Fan(s), Dining Area, Family Room Off Kitchen, Floor Plan - Open, Formal/Separate Dining Room, Kitchen - Table Space, Primary Bath(s), Recessed Lighting, Stall Shower
Heating Forced Air
Cooling Central A/C
Equipment Built-In Microwave, Dishwasher, Disposal, Oven - Self Cleaning, Oven/Range - Electric, Refrigerator, Washer
Furnishings No
Appliance Built-In Microwave, Dishwasher, Disposal, Oven - Self Cleaning, Oven/Range - Electric, Refrigerator, Washer
Heat Source Natural Gas
Exterior
Parking Features Basement Garage, Garage - Rear Entry, Inside Access
Garage Spaces 2.0
Water Access N
Roof Type Pitched,Shingle
Accessibility None
Attached Garage 2
Total Parking Spaces 2
Garage Y
Building
Story 3+
Sewer Public Sewer
Water Public
Architectural Style Colonial
Level or Stories 3+
Additional Building Above Grade
New Construction N
Schools
School District Appoquinimink
Others
Pets Allowed Y
Senior Community No
Tax ID 23-021.00-490
Ownership Fee Simple
SqFt Source Estimated
Acceptable Financing Cash, Conventional, FHA, VA
Listing Terms Cash, Conventional, FHA, VA
Financing Cash,Conventional,FHA,VA
Special Listing Condition Standard
Pets Allowed No Pet Restrictions
Read Less Info
Want to know what your home might be worth? Contact us for a FREE valuation!

Our team is ready to help you sell your home for the highest possible price ASAP

Bought with S. Brian Hadley • Patterson-Schwartz-Hockessin
GET MORE INFORMATION




