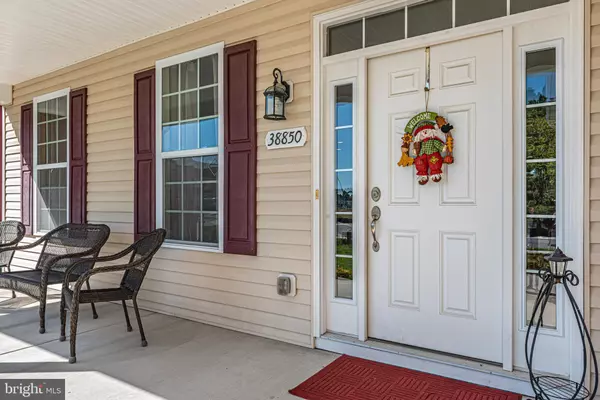For more information regarding the value of a property, please contact us for a free consultation.
Key Details
Sold Price $285,000
Property Type Condo
Sub Type Condo/Co-op
Listing Status Sold
Purchase Type For Sale
Square Footage 2,248 sqft
Price per Sqft $126
Subdivision Preserve At Jefferson Creek
MLS Listing ID DESU149604
Sold Date 12/02/19
Style Ranch/Rambler
Bedrooms 3
Full Baths 2
Half Baths 1
Condo Fees $267/mo
HOA Y/N N
Abv Grd Liv Area 2,248
Originating Board BRIGHT
Year Built 2010
Annual Tax Amount $901
Tax Year 2019
Lot Dimensions 0.00 x 0.00
Property Description
Why Build? This previous community model is less than 10 yrs old and only gently used as a 2nd home. The open inviting floor plan suits today's family lifestyle. Currently the garage is dry walled & painted & has AC & Heat. Used as a playroom it can be converted to a 2 car garage if that is your preference. Master bedroom has tray ceilings with double sinks, soaking tub & shower in the master bath. Furnishings & washer & dryer are open for negotiations. Closely located to Bethany Beach (1.5 mi) and canal kayaking & you still only pay county tax! This community now being completed by Schell brothers will likely just increase the value of this lovely home. The community pool is currently scheduled to be completed by Memorial Day of 2020. Conventional Financing Available.
Location
State DE
County Sussex
Area Baltimore Hundred (31001)
Zoning 2010
Rooms
Other Rooms Bonus Room
Main Level Bedrooms 3
Interior
Interior Features Carpet, Ceiling Fan(s), Combination Kitchen/Dining, Dining Area
Hot Water Electric
Heating Forced Air
Cooling Central A/C
Flooring Carpet, Vinyl
Equipment Microwave, Oven/Range - Electric, Oven - Self Cleaning, Refrigerator, Range Hood, Washer/Dryer Hookups Only, Water Heater, Dishwasher
Furnishings No
Fireplace N
Window Features Screens
Appliance Microwave, Oven/Range - Electric, Oven - Self Cleaning, Refrigerator, Range Hood, Washer/Dryer Hookups Only, Water Heater, Dishwasher
Heat Source Propane - Leased
Laundry Hookup, Main Floor
Exterior
Exterior Feature Porch(es), Screened
Garage Spaces 4.0
Utilities Available Sewer Available, Water Available, Propane, Electric Available
Amenities Available Common Grounds, Pool - Outdoor
Water Access N
Street Surface Black Top
Accessibility No Stairs
Porch Porch(es), Screened
Road Frontage Private
Total Parking Spaces 4
Garage N
Building
Story 1
Sewer Public Sewer
Water Public
Architectural Style Ranch/Rambler
Level or Stories 1
Additional Building Above Grade, Below Grade
Structure Type Dry Wall
New Construction N
Schools
Elementary Schools Lord Baltimore
Middle Schools Selbyville
High Schools Sussex Central
School District Indian River
Others
Pets Allowed Y
HOA Fee Include All Ground Fee,Common Area Maintenance,Lawn Maintenance,Management,Pool(s),Road Maintenance,Insurance,Reserve Funds,Snow Removal,Other,Lawn Care Front,Lawn Care Rear,Lawn Care Side
Senior Community No
Tax ID 134-17.00-39.00-39
Ownership Condominium
Security Features Surveillance Sys,Smoke Detector,Carbon Monoxide Detector(s)
Acceptable Financing Cash, Conventional
Horse Property N
Listing Terms Cash, Conventional
Financing Cash,Conventional
Special Listing Condition Standard
Pets Allowed Dogs OK, Number Limit, Cats OK
Read Less Info
Want to know what your home might be worth? Contact us for a FREE valuation!

Our team is ready to help you sell your home for the highest possible price ASAP

Bought with ADAM KSEBE • Long & Foster Real Estate, Inc.
GET MORE INFORMATION




