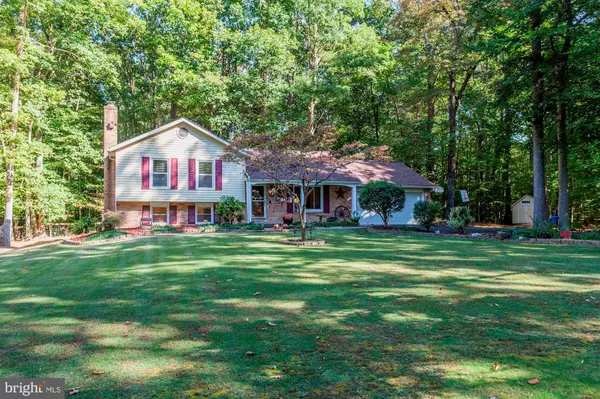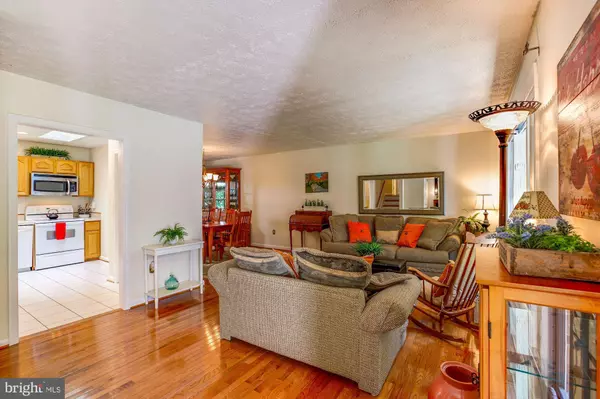For more information regarding the value of a property, please contact us for a free consultation.
Key Details
Sold Price $400,000
Property Type Single Family Home
Sub Type Detached
Listing Status Sold
Purchase Type For Sale
Square Footage 1,731 sqft
Price per Sqft $231
Subdivision Camelot-Brook Haven
MLS Listing ID VAPW480882
Sold Date 12/04/19
Style Split Level
Bedrooms 3
Full Baths 2
Half Baths 1
HOA Y/N N
Abv Grd Liv Area 1,188
Originating Board BRIGHT
Year Built 1980
Annual Tax Amount $3,740
Tax Year 2019
Lot Size 1.158 Acres
Acres 1.16
Property Description
THE PERFECT HOME IN THE PERFECT LOCATION - NESTLED IN A PARK- LIKE PRIVATE SETTING WITH TONS OF NATURAL LIGHT ALL IN GREAT SCHOOL TIERS - MARSHALL, BENTON, COLGAN! THIS HOME HAS BEEN LOVED AND BEAUTIFULLY UPGRADED AT EVERY TURN GLEAMING HARDWOOD FLOORS ON THE MAIN LEVEL BRIGHT KITCHEN BOASTS SKYLIGHT, PANTRY, AND NEW STOVE, MICROWAVE, AND DISHWASHER NEW WATER HEATER. NEW WASHING MACHINE. WINDOWS REPLACED 2007 HVAC REPLACED 2015 ROOF, SIDING, GARAGE DOOR, FRONT DOOR, STORM DOORS PLUS FRENCH DOORS RECENTLY INSTALLED. NEW WELL PUMP 2015.>LOWER LEVEL WALKOUT FEATURES A FAMILY ROOM WITH GAS FIREPLACE PLUS AN OFFICE TO GIVE YOU A QUIET PLACE TO WORK OR STUDY BATHROOMS UPGRADED WITH NEWER TILE, NEWER VANITIES NEW LIGHT FIXTURES 6-PANEL DOORS THROUGHOUT FRESH PAINT THROUGHOUT THE DECK AND PATIO ARE PARTY READY THE FRONT YARD IS SOCCER READY PRIVATE, YET CLOSE TO EVERYTHING COMMUTER ROUTES EASILY ACCESSIBLE - ONLY 5 MILES FROM OLD TOWN MANASSAS AND THE MANASSAS CITY VRE STATION> LESS THAN 30 MINUTES TO QUANTICO!! ONLY 2 1/2 MILES TO THE NEAREST GROCERY AND HARDWARE STORES. FARMERS MARKET AND OLD TOWN MANASSAS BOUTIQUE SHOPPING OLY 10 MINUTES AWAY. YOU'VE GOT TO SEE IT!!!
Location
State VA
County Prince William
Zoning A1
Rooms
Other Rooms Living Room, Dining Room, Primary Bedroom, Bedroom 2, Bedroom 3, Kitchen, Family Room, Den
Basement Full, Fully Finished, Walkout Level, Rear Entrance, Windows, Heated, English
Interior
Interior Features Carpet, Ceiling Fan(s), Dining Area, Recessed Lighting, Crown Moldings, Floor Plan - Traditional, Kitchen - Country, Primary Bath(s), Pantry, Skylight(s), Wood Floors
Hot Water Electric
Heating Heat Pump(s)
Cooling Central A/C, Heat Pump(s)
Flooring Carpet, Hardwood, Ceramic Tile
Fireplaces Number 1
Fireplaces Type Mantel(s)
Equipment Built-In Microwave, Dishwasher, Dryer, Washer, Stainless Steel Appliances, Refrigerator, Oven/Range - Electric, Icemaker
Fireplace Y
Window Features Casement,Double Hung,Screens,Sliding,Double Pane
Appliance Built-In Microwave, Dishwasher, Dryer, Washer, Stainless Steel Appliances, Refrigerator, Oven/Range - Electric, Icemaker
Heat Source Electric
Exterior
Exterior Feature Porch(es), Deck(s)
Parking Features Garage Door Opener
Garage Spaces 6.0
Fence Partially
Utilities Available Fiber Optics Available, Cable TV Available
Water Access N
View Garden/Lawn, Trees/Woods
Roof Type Architectural Shingle
Accessibility None
Porch Porch(es), Deck(s)
Attached Garage 2
Total Parking Spaces 6
Garage Y
Building
Lot Description Backs to Trees, Trees/Wooded, Cul-de-sac, Front Yard, Landscaping, Partly Wooded, Private, SideYard(s)
Story 3+
Sewer Septic = # of BR
Water Well
Architectural Style Split Level
Level or Stories 3+
Additional Building Above Grade, Below Grade
New Construction N
Schools
Elementary Schools Marshall
Middle Schools Benton
High Schools Charles J. Colgan Senior
School District Prince William County Public Schools
Others
Senior Community No
Tax ID 7893-36-9686
Ownership Fee Simple
SqFt Source Estimated
Security Features Exterior Cameras,Carbon Monoxide Detector(s),Monitored,Security System,Smoke Detector,Surveillance Sys
Acceptable Financing Cash, Conventional, FHA, VA
Horse Property N
Listing Terms Cash, Conventional, FHA, VA
Financing Cash,Conventional,FHA,VA
Special Listing Condition Standard
Read Less Info
Want to know what your home might be worth? Contact us for a FREE valuation!

Our team is ready to help you sell your home for the highest possible price ASAP

Bought with Renee Greenwell • Keller Williams Realty
GET MORE INFORMATION




