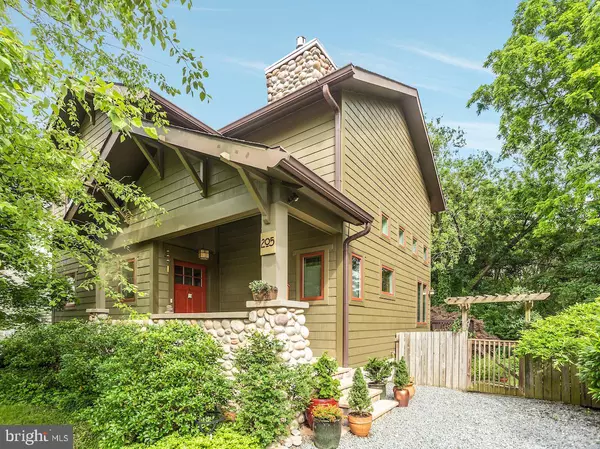For more information regarding the value of a property, please contact us for a free consultation.
Key Details
Sold Price $380,000
Property Type Single Family Home
Sub Type Detached
Listing Status Sold
Purchase Type For Sale
Square Footage 1,776 sqft
Price per Sqft $213
Subdivision Historic District Chestertown
MLS Listing ID MDKE114136
Sold Date 12/03/19
Style Craftsman
Bedrooms 2
Full Baths 1
Half Baths 1
HOA Y/N N
Abv Grd Liv Area 1,776
Originating Board BRIGHT
Year Built 2004
Annual Tax Amount $4,947
Tax Year 2018
Lot Size 8,320 Sqft
Acres 0.19
Lot Dimensions x 0.00
Property Description
A sanctuary in Downtown Chestertown, this contemporary Craftsman home offers the best of both worlds...a private rear yard and garden retreat, and easy, walk-able access to enjoy all this charming town has to offer! Architectural details and an open design, with a stunning array of high-quality windows to invite an abundance of natural light, custom shades, new appliances, gas fireplace, radiant heat and tankless water heaters. Move in ready!
Location
State MD
County Kent
Zoning R5
Rooms
Other Rooms Living Room, Dining Room, Primary Bedroom, Kitchen, Basement, Foyer, Bedroom 1, Bathroom 1
Basement Walkout Level, Sump Pump, Unfinished, Daylight, Full
Interior
Interior Features Butlers Pantry, Dining Area, Family Room Off Kitchen, Floor Plan - Open, Kitchen - Island
Hot Water Tankless, Propane
Heating Zoned, Heat Pump(s), Radiant
Cooling Central A/C, Zoned
Flooring Ceramic Tile, Vinyl
Fireplaces Number 1
Fireplaces Type Gas/Propane
Equipment Dishwasher, Exhaust Fan, Water Heater - Tankless, Oven/Range - Electric, Refrigerator, Stainless Steel Appliances, Dryer - Front Loading, Washer - Front Loading
Furnishings No
Fireplace Y
Window Features Energy Efficient,Insulated,Screens,Storm
Appliance Dishwasher, Exhaust Fan, Water Heater - Tankless, Oven/Range - Electric, Refrigerator, Stainless Steel Appliances, Dryer - Front Loading, Washer - Front Loading
Heat Source Propane - Leased
Laundry Main Floor
Exterior
Garage Spaces 3.0
Water Access N
View Garden/Lawn, Trees/Woods
Roof Type Shingle,Asphalt
Accessibility None
Total Parking Spaces 3
Garage N
Building
Lot Description Backs to Trees, Landscaping, Private
Story 3+
Sewer Public Sewer
Water Public
Architectural Style Craftsman
Level or Stories 3+
Additional Building Above Grade, Below Grade
Structure Type Cathedral Ceilings
New Construction N
Schools
Elementary Schools Garnett
Middle Schools Chestertown
High Schools Kent County
School District Kent County Public Schools
Others
Senior Community No
Tax ID 04-027299
Ownership Fee Simple
SqFt Source Assessor
Security Features Smoke Detector
Horse Property N
Special Listing Condition Standard
Read Less Info
Want to know what your home might be worth? Contact us for a FREE valuation!

Our team is ready to help you sell your home for the highest possible price ASAP

Bought with Jo L Edwards • The Hogans Agency Inc.
GET MORE INFORMATION




