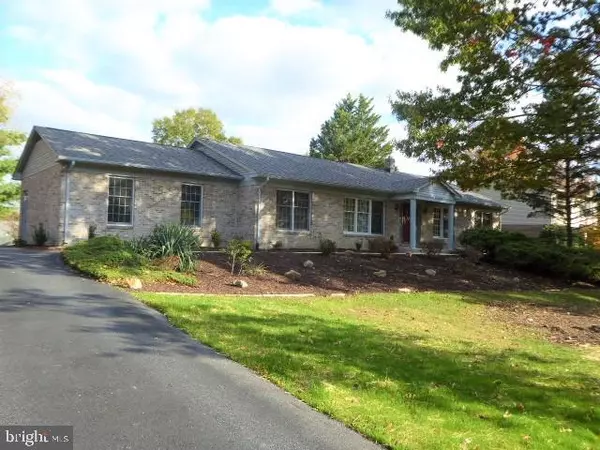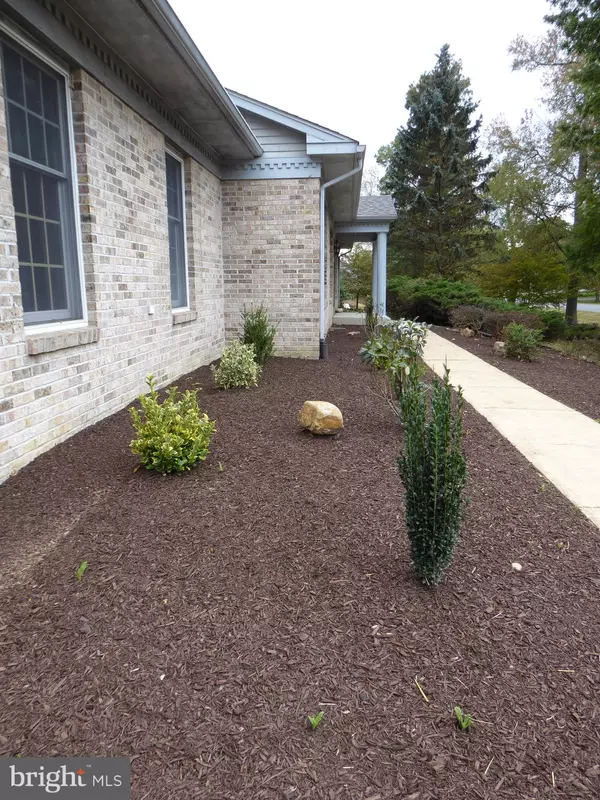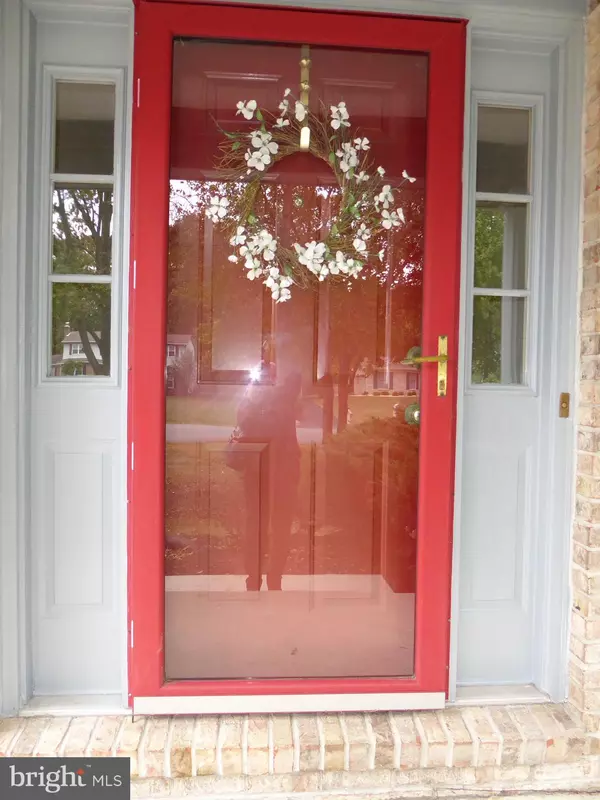For more information regarding the value of a property, please contact us for a free consultation.
Key Details
Sold Price $308,000
Property Type Single Family Home
Sub Type Detached
Listing Status Sold
Purchase Type For Sale
Square Footage 1,900 sqft
Price per Sqft $162
Subdivision Hickory Woods
MLS Listing ID DENC489322
Sold Date 12/02/19
Style Ranch/Rambler
Bedrooms 3
Full Baths 2
HOA Y/N N
Abv Grd Liv Area 1,900
Originating Board BRIGHT
Year Built 1991
Annual Tax Amount $2,759
Tax Year 2018
Lot Size 0.640 Acres
Acres 0.64
Lot Dimensions 130x215
Property Sub-Type Detached
Property Description
Absolute move in condition ranch home by RC Peoples located in the picturesque community of Hickory Woods. Situated on .64 acres, this home offers a great floor plan that flows easily and is perfect for entertaining. The main level features a formal dining room, living room, family room and eat in kitchen. Plus, the main level laundry is an added bonus! The bedrooms are generously sized. The master bath as a stall shower and updated fixtures. Freshly painted throughout. Special features in this home include crown molding, six panel doors and hardwood flooring. The kitchen has a new quality Pergo Coastal Pine flooring. New roof installed in 2014, New Efficient heat pump and air conditioner replaced in 2015. Heat pump has oil back up. Full basement with a workshop and high ceilings...just waiting to be finished for additional living space. Rear deck has ramp for wheelchair access to the home. New landscaping in the front yard plus a great back yard for all your outdoor activities. All appliances are included.
Location
State DE
County New Castle
Area Newark/Glasgow (30905)
Zoning NC21
Rooms
Other Rooms Living Room, Dining Room, Primary Bedroom, Bedroom 2, Bedroom 3, Kitchen, Family Room, Foyer, Laundry, Workshop
Basement Full
Main Level Bedrooms 3
Interior
Interior Features Ceiling Fan(s), Crown Moldings, Entry Level Bedroom, Family Room Off Kitchen, Formal/Separate Dining Room, Kitchen - Eat-In, Primary Bath(s), Stall Shower, Wood Floors
Hot Water Electric
Heating Forced Air, Heat Pump - Oil BackUp
Cooling Central A/C
Flooring Hardwood, Laminated, Tile/Brick
Equipment Dishwasher, Disposal, Dryer - Electric, Oven/Range - Electric, Refrigerator, Stove, Washer, Water Heater
Fireplace N
Appliance Dishwasher, Disposal, Dryer - Electric, Oven/Range - Electric, Refrigerator, Stove, Washer, Water Heater
Heat Source Electric
Laundry Main Floor
Exterior
Exterior Feature Deck(s), Porch(es)
Parking Features Garage - Rear Entry, Inside Access
Garage Spaces 8.0
Utilities Available Under Ground
Water Access N
View Trees/Woods
Roof Type Shingle
Accessibility Ramp - Main Level
Porch Deck(s), Porch(es)
Attached Garage 2
Total Parking Spaces 8
Garage Y
Building
Lot Description Level
Story 1
Sewer Public Sewer
Water Public
Architectural Style Ranch/Rambler
Level or Stories 1
Additional Building Above Grade, Below Grade
Structure Type Dry Wall
New Construction N
Schools
School District Colonial
Others
Senior Community No
Tax ID 11-038.00-241
Ownership Fee Simple
SqFt Source Assessor
Acceptable Financing Conventional, FHA, VA
Horse Property N
Listing Terms Conventional, FHA, VA
Financing Conventional,FHA,VA
Special Listing Condition Standard
Read Less Info
Want to know what your home might be worth? Contact us for a FREE valuation!

Our team is ready to help you sell your home for the highest possible price ASAP

Bought with Karen A Ventresca • RE/MAX Point Realty



