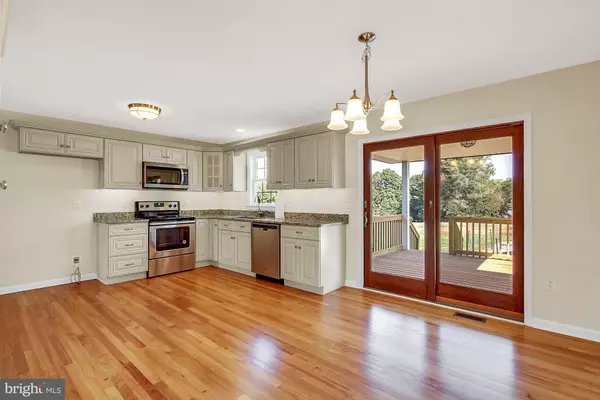For more information regarding the value of a property, please contact us for a free consultation.
Key Details
Sold Price $335,350
Property Type Single Family Home
Sub Type Detached
Listing Status Sold
Purchase Type For Sale
Square Footage 1,680 sqft
Price per Sqft $199
Subdivision None Available
MLS Listing ID MDCC166340
Sold Date 12/02/19
Style Ranch/Rambler
Bedrooms 3
Full Baths 2
Half Baths 1
HOA Y/N N
Abv Grd Liv Area 1,680
Originating Board BRIGHT
Year Built 1993
Annual Tax Amount $3,026
Tax Year 2018
Lot Size 1.000 Acres
Acres 1.0
Property Description
Stunning completely renovated Rancher located on one acre in a rural setting. This home features beautiful hardwood flooring with decorative inlays in the living room, as well as a bricked fireplace with a wood stove insert, wood mantel and ceiling fan. The hardwoods continue into a gorgeous Kitchen with new cabinetry, soft close drawers, granite counter tops, stainless steel appliances, double sink and over sized pantry. Truly a chef's dream! Sliding glass doors in the kitchen lead to a spacious deck with an overhang, making it perfect for entertaining. Located off the kitchen is a convenient Half Bath and Laundry/ Mudroom which exits to an over-sized, side entry Double Car Garage, complete with two door openers. Lots of parking available with the paved driveway. The carpeted Master Bedroom boasts a walk-in closet, ceiling fan and large Master Bath with a double vanity and ceramic tile. Two additional Bedrooms and a second Full Bath complete the living area of this stylishly updated Rancher. A large unfinished Basement with walk-out Bilco doors is waiting for your own idea's!This home also includes an attractive in-ground pool with large pool house perfect for storing equipment and tools. A newly renovated, turn-key property, completely move-in ready! The perfect place to call home....2240 Theodore Road.
Location
State MD
County Cecil
Zoning SR
Rooms
Other Rooms Living Room, Primary Bedroom, Bedroom 2, Bedroom 3, Kitchen, Basement, Laundry, Bathroom 2, Primary Bathroom, Half Bath
Basement Connecting Stairway, Walkout Stairs, Sump Pump, Interior Access, Outside Entrance
Main Level Bedrooms 3
Interior
Interior Features Carpet, Ceiling Fan(s), Combination Kitchen/Dining, Crown Moldings, Floor Plan - Traditional, Kitchen - Eat-In, Primary Bath(s), Recessed Lighting, Tub Shower, Walk-in Closet(s), Wood Floors
Hot Water Electric
Heating Heat Pump(s)
Cooling Ceiling Fan(s), Heat Pump(s)
Flooring Carpet, Ceramic Tile, Hardwood
Fireplaces Number 1
Fireplaces Type Mantel(s), Brick, Insert
Equipment Dishwasher, Oven/Range - Electric, Stainless Steel Appliances, Built-In Microwave, Water Heater
Furnishings No
Fireplace Y
Window Features Double Hung,Double Pane
Appliance Dishwasher, Oven/Range - Electric, Stainless Steel Appliances, Built-In Microwave, Water Heater
Heat Source Electric
Laundry Hookup, Main Floor
Exterior
Exterior Feature Deck(s), Roof
Parking Features Garage - Side Entry, Garage Door Opener, Inside Access, Oversized
Garage Spaces 2.0
Pool Concrete, In Ground
Water Access N
View Garden/Lawn
Roof Type Architectural Shingle
Accessibility None
Porch Deck(s), Roof
Attached Garage 2
Total Parking Spaces 2
Garage Y
Building
Lot Description Corner
Story 1
Foundation Crawl Space
Sewer Gravity Sept Fld, On Site Septic
Water Well
Architectural Style Ranch/Rambler
Level or Stories 1
Additional Building Above Grade
Structure Type Dry Wall
New Construction N
Schools
Elementary Schools Bay View
Middle Schools North East
High Schools North East
School District Cecil County Public Schools
Others
Pets Allowed Y
Senior Community No
Tax ID 05-081750
Ownership Fee Simple
SqFt Source Assessor
Horse Property N
Special Listing Condition Standard
Pets Allowed No Pet Restrictions
Read Less Info
Want to know what your home might be worth? Contact us for a FREE valuation!

Our team is ready to help you sell your home for the highest possible price ASAP

Bought with Wanda L Jackson • RE/MAX Chesapeake
GET MORE INFORMATION




