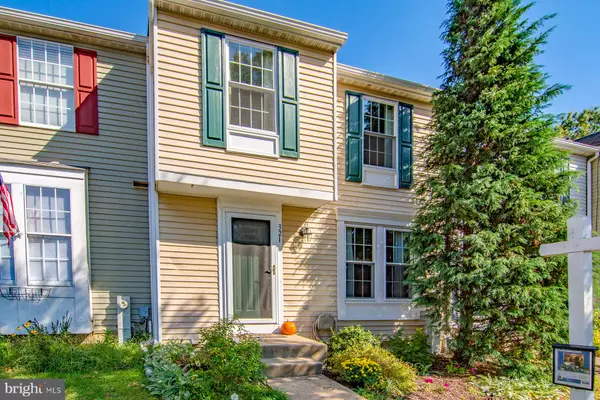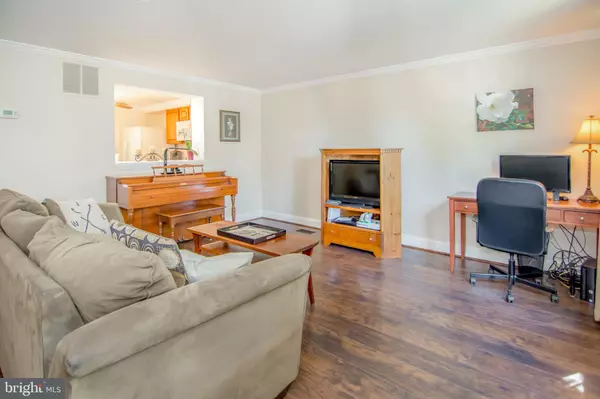For more information regarding the value of a property, please contact us for a free consultation.
Key Details
Sold Price $204,500
Property Type Townhouse
Sub Type Interior Row/Townhouse
Listing Status Sold
Purchase Type For Sale
Square Footage 1,440 sqft
Price per Sqft $142
Subdivision Constant Friendship
MLS Listing ID MDHR239098
Sold Date 11/26/19
Style Colonial
Bedrooms 3
Full Baths 2
HOA Fees $69/mo
HOA Y/N Y
Abv Grd Liv Area 1,140
Originating Board BRIGHT
Year Built 1990
Annual Tax Amount $1,968
Tax Year 2018
Lot Size 2,004 Sqft
Acres 0.05
Lot Dimensions 0.00 x 0.00
Property Description
Lovely well maintained Town house situated on a large courtyard with lots of parking. Three finished levels include 3 bedrooms, two full baths and two family rooms. Flooring has been upgraded to beautiful engineered wood laminate. All windows replaced in 2010, HVAC , Architectural roof, gutters and Water Heater new in 2016, appliances in 2017. Fresh paint in a neutral pallet throughout the home. Lower level is finished with a full bath,laundry room and cozy family room with wood-burning fireplace. Walkout to level fenced yard in a park-like setting. Large eat-in kitchen with slider to a 15X15 deck shaded by mature trees. This home is conveniently located very close to I95
Location
State MD
County Harford
Zoning R3
Rooms
Other Rooms Living Room, Primary Bedroom, Bedroom 2, Bedroom 3, Kitchen, Family Room
Basement Fully Finished
Interior
Interior Features Carpet, Ceiling Fan(s), Crown Moldings, Kitchen - Eat-In
Heating Heat Pump(s)
Cooling Ceiling Fan(s), Central A/C, Heat Pump(s)
Fireplaces Number 1
Fireplaces Type Corner, Mantel(s), Wood, Brick
Equipment Built-In Microwave, Dishwasher, Disposal, Dryer, Oven/Range - Electric, Refrigerator, Washer, Water Heater
Fireplace Y
Appliance Built-In Microwave, Dishwasher, Disposal, Dryer, Oven/Range - Electric, Refrigerator, Washer, Water Heater
Heat Source Electric
Exterior
Exterior Feature Deck(s), Patio(s)
Water Access N
Roof Type Architectural Shingle
Accessibility None
Porch Deck(s), Patio(s)
Garage N
Building
Story 3+
Sewer Public Sewer
Water Public
Architectural Style Colonial
Level or Stories 3+
Additional Building Above Grade, Below Grade
New Construction N
Schools
Elementary Schools Abingdon
Middle Schools Edgewood
High Schools Edgewood
School District Harford County Public Schools
Others
Senior Community No
Tax ID 01-217011
Ownership Fee Simple
SqFt Source Assessor
Special Listing Condition Standard
Read Less Info
Want to know what your home might be worth? Contact us for a FREE valuation!

Our team is ready to help you sell your home for the highest possible price ASAP

Bought with Mark M Novak • Cummings & Co. Realtors
GET MORE INFORMATION




