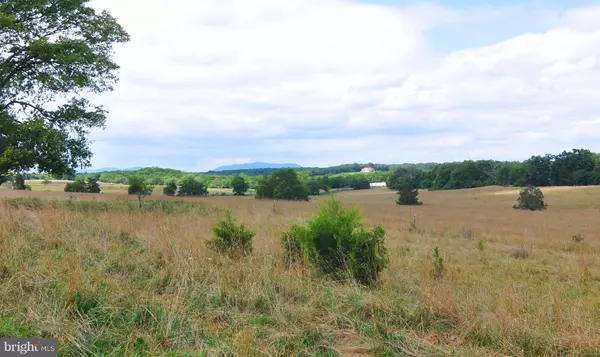For more information regarding the value of a property, please contact us for a free consultation.
Key Details
Sold Price $433,500
Property Type Single Family Home
Sub Type Detached
Listing Status Sold
Purchase Type For Sale
Square Footage 3,247 sqft
Price per Sqft $133
Subdivision None Available
MLS Listing ID VAWR137650
Sold Date 11/26/19
Style Federal
Bedrooms 4
Full Baths 2
HOA Y/N N
Abv Grd Liv Area 3,247
Originating Board BRIGHT
Year Built 1840
Annual Tax Amount $2,363
Tax Year 2018
Lot Size 25.000 Acres
Acres 25.0
Property Description
HAILING PRESERVATIONISTS! HISTORIC COUNTRY ESTATE WITH 325 ACRES AND BEAUTIFUL BLUE RIDGE MOUNTAIN VIEWS. Convenient to Front Royal and Winchester, I-66 and I-81. Near golf courses and the Shenandoah River. Enjoy the splendor that is Erin, an 1840s manor house with a grand columned two-story portico and a spectacular two-story open foyer featuring a rounded staircase. On the Virginia Landmarks Register and the National Register of Historic Places, Erin, its buildings and surrounding farm land are protected by conservation and historic easements through the Virginia Outdoors Foundation and the Virginia Board of Historic Resources. This Classical Revival-style home with Greek Revival embellishments is both historically and architecturally significant. A paneled wood entry door with a transom fanlight, magnificent mantles, full-length wall niches, pine floors and rear double porches are among its features. Has fireplaces but they are not in use. In addition to the manor house, the estate also has numerous 19th-century outbuildings, including a schoolhouse, law office, smokehouse and a stone kitchen plus a sizeable early 20th century bank barn. Erin offers some development potential. It can be divided into 3 parcels with the possibility of building 2 more homes. Rolling farmland for horses, cattle and other livestock. Currently in land use with fields leased for cattle farming. This property is sold as-is. Available with house and 10 acres for $399,900 or the whole property for $1.5 million. Shown by appointment.
Location
State VA
County Warren
Zoning A
Direction West
Rooms
Other Rooms Living Room, Sitting Room, Bedroom 2, Bedroom 3, Bedroom 4, Kitchen, Foyer, Bedroom 1, Laundry, Bathroom 1, Bathroom 2
Basement Outside Entrance, Unfinished
Main Level Bedrooms 4
Interior
Hot Water Electric
Heating Hot Water
Cooling None
Flooring Hardwood
Fireplaces Number 3
Fireplace Y
Heat Source Oil
Laundry Main Floor
Exterior
Exterior Feature Balcony, Porch(es), Screened
Parking Features Garage - Front Entry
Garage Spaces 2.0
Water Access N
View Mountain, Pasture, Garden/Lawn
Roof Type Metal
Accessibility None
Porch Balcony, Porch(es), Screened
Total Parking Spaces 2
Garage Y
Building
Lot Description Cleared, Landscaping, Rear Yard, Road Frontage, Rural, SideYard(s), Front Yard
Story 2
Sewer Septic Exists
Water Well
Architectural Style Federal
Level or Stories 2
Additional Building Above Grade, Below Grade
Structure Type 2 Story Ceilings,Plaster Walls
New Construction N
Schools
Elementary Schools A. S. Rhodes
Middle Schools Skyline
High Schools Skyline
School District Warren County Public Schools
Others
Senior Community No
Tax ID 5 4
Ownership Fee Simple
SqFt Source Estimated
Acceptable Financing Cash, Bank Portfolio, Conventional
Horse Property Y
Listing Terms Cash, Bank Portfolio, Conventional
Financing Cash,Bank Portfolio,Conventional
Special Listing Condition Standard
Read Less Info
Want to know what your home might be worth? Contact us for a FREE valuation!

Our team is ready to help you sell your home for the highest possible price ASAP

Bought with James Lawrence Clark • Mint Realty
GET MORE INFORMATION




