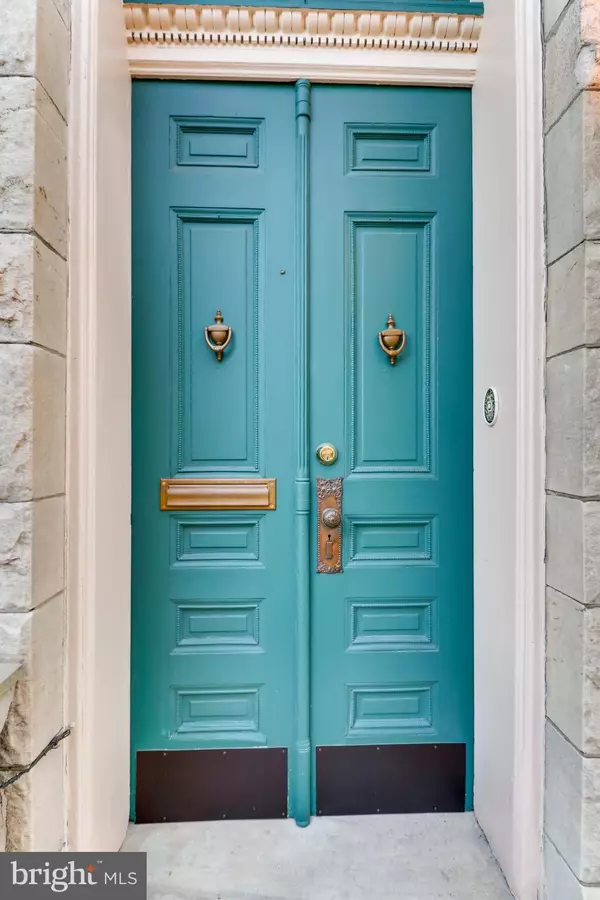For more information regarding the value of a property, please contact us for a free consultation.
Key Details
Sold Price $314,000
Property Type Townhouse
Sub Type Interior Row/Townhouse
Listing Status Sold
Purchase Type For Sale
Square Footage 2,120 sqft
Price per Sqft $148
Subdivision Mount Vernon Place Historic District
MLS Listing ID MDBA484652
Sold Date 11/27/19
Style Victorian
Bedrooms 4
Full Baths 2
Half Baths 1
HOA Y/N N
Abv Grd Liv Area 2,120
Originating Board BRIGHT
Year Built 1900
Annual Tax Amount $5,652
Tax Year 2019
Property Description
Welcome to this absolutely gorgeous Victorian on a tree-lined street in Mount Vernon, just down the block from the Ivy Hotel. Marvel at the double-door entry, original tile, high ceilings, gleaming hardwood floors and infinite classic details throughout, including an uncovered hidden safe original to the home. Entertain in the kitchen featuring a custom floor-to-ceiling oak cabinet and bar area, and relax by the 2 fireplaces or outdoors in the fenced back yard. Lease of parking spot at 206 E Biddle will be transferred to the buyer. Sellers offering to pay for 1 year of parking upfront. Monthly cost of parking after 1 year is $60. Chic city living at its finest! *See photos for floorplans!
Location
State MD
County Baltimore City
Zoning OR-2
Rooms
Basement Other
Interior
Heating Forced Air, Heat Pump(s), Radiant
Cooling Central A/C
Heat Source Natural Gas
Exterior
Garage Spaces 1.0
Water Access N
Accessibility None
Total Parking Spaces 1
Garage N
Building
Story 3+
Sewer Public Sewer
Water Public
Architectural Style Victorian
Level or Stories 3+
Additional Building Above Grade, Below Grade
New Construction N
Schools
School District Baltimore City Public Schools
Others
Senior Community No
Tax ID 0311120498 017
Ownership Fee Simple
SqFt Source Estimated
Special Listing Condition Standard
Read Less Info
Want to know what your home might be worth? Contact us for a FREE valuation!

Our team is ready to help you sell your home for the highest possible price ASAP

Bought with Curtis McCabe • RE/MAX Preferred
GET MORE INFORMATION




