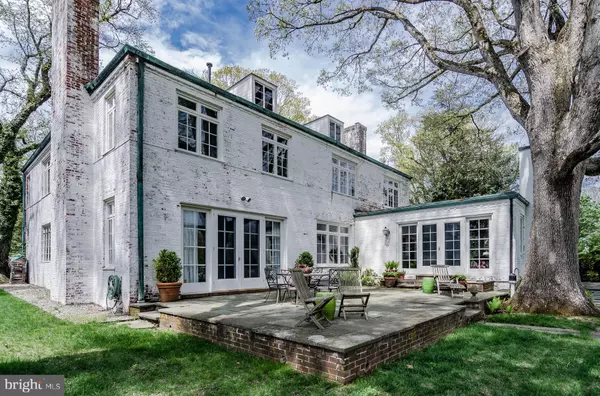For more information regarding the value of a property, please contact us for a free consultation.
Key Details
Sold Price $1,750,000
Property Type Single Family Home
Sub Type Detached
Listing Status Sold
Purchase Type For Sale
Subdivision Institute Area
MLS Listing ID NJME274396
Sold Date 11/26/19
Style Colonial
Bedrooms 4
Full Baths 3
Half Baths 1
HOA Y/N N
Originating Board BRIGHT
Year Built 1950
Annual Tax Amount $34,061
Tax Year 2018
Lot Size 0.600 Acres
Acres 0.6
Lot Dimensions 0.00 x 0.00
Property Description
One of the best locations in Princeton! With The Institute for Advanced Study and its 500+ acres of trails and open space just off its backyard, 96 Battle Road is idyllic but just minutes from town. This classic, corner-lot home, designed by locally renowned architect Francis Comstock, enjoys perfectly scaled rooms from which to view its beautiful terraced gardens. Step into the fireside living room to begin to appreciate the home's graciousness, hardwoods, and natural light. French doors lead to a patio and the gardens planted with lilacs, peonies, roses, and more. The spacious kitchen gleams with a Viking professional range, Corian counters - easily catering elegant dinners in the view-filled dining room. French doors lead from the family room to the patios and paths. An Art Deco-inspired staircase rises to an open landing, which feels like its own room, thanks to the custom bookcases and window seat. Two of the four bedrooms have en suite bath rooms, the master with a private office, as well as a walk-in California closet.
Location
State NJ
County Mercer
Area Princeton (21114)
Zoning R5
Direction North
Rooms
Other Rooms Living Room, Dining Room, Primary Bedroom, Bedroom 2, Bedroom 3, Bedroom 4, Kitchen, Family Room, Breakfast Room, Laundry, Storage Room, Utility Room
Basement Drainage System, Full, Partially Finished
Interior
Interior Features Breakfast Area, Built-Ins, Family Room Off Kitchen, Formal/Separate Dining Room, Kitchen - Eat-In, Kitchen - Gourmet, Primary Bath(s), Stall Shower, Store/Office, Walk-in Closet(s), Wood Floors
Heating Central
Cooling Central A/C
Flooring Hardwood
Fireplaces Number 1
Fireplaces Type Mantel(s)
Equipment Cooktop, Dishwasher, Oven - Wall, Oven/Range - Gas, Refrigerator, Washer, Dryer
Furnishings No
Fireplace Y
Window Features Double Pane,Wood Frame
Appliance Cooktop, Dishwasher, Oven - Wall, Oven/Range - Gas, Refrigerator, Washer, Dryer
Heat Source Natural Gas
Laundry Basement
Exterior
Exterior Feature Patio(s), Terrace, Wrap Around
Parking Features Garage Door Opener, Additional Storage Area
Garage Spaces 5.0
Fence Chain Link, Masonry/Stone
Utilities Available Cable TV, Electric Available, Natural Gas Available, Phone Available, Sewer Available, Water Available
Water Access N
View Garden/Lawn, Other, Courtyard
Roof Type Copper,Slate,Pitched,Flat
Street Surface Black Top,Paved
Accessibility 36\"+ wide Halls, 32\"+ wide Doors
Porch Patio(s), Terrace, Wrap Around
Road Frontage Public
Attached Garage 2
Total Parking Spaces 5
Garage Y
Building
Lot Description Landscaping, Secluded, SideYard(s), Sloping, Vegetation Planting, Corner, Rear Yard, Road Frontage
Story 2
Foundation Block
Sewer Public Sewer
Water Public
Architectural Style Colonial
Level or Stories 2
Additional Building Above Grade, Below Grade
Structure Type Plaster Walls,Dry Wall
New Construction N
Schools
Elementary Schools Johnson Park
Middle Schools John Witherspoon M.S.
High Schools Princeton H.S.
School District Princeton Regional Schools
Others
Senior Community No
Tax ID 14-10403-00001
Ownership Fee Simple
SqFt Source Assessor
Security Features Security System,Security Gate
Acceptable Financing Conventional
Horse Property N
Listing Terms Conventional
Financing Conventional
Special Listing Condition Standard
Read Less Info
Want to know what your home might be worth? Contact us for a FREE valuation!

Our team is ready to help you sell your home for the highest possible price ASAP

Bought with Sylmarie S Trowbridge • Callaway Henderson Sotheby's Int'l-Princeton
GET MORE INFORMATION




