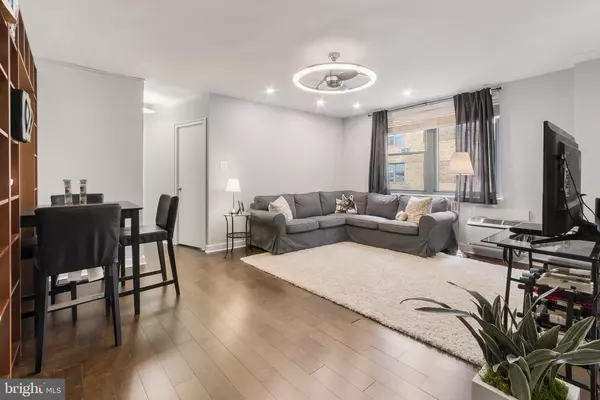For more information regarding the value of a property, please contact us for a free consultation.
Key Details
Sold Price $192,000
Property Type Condo
Sub Type Condo/Co-op
Listing Status Sold
Purchase Type For Sale
Square Footage 815 sqft
Price per Sqft $235
Subdivision Art Museum Area
MLS Listing ID PAPH839394
Sold Date 11/26/19
Style Traditional
Bedrooms 1
Full Baths 1
Condo Fees $569/mo
HOA Y/N N
Abv Grd Liv Area 815
Originating Board BRIGHT
Year Built 1950
Annual Tax Amount $2,410
Tax Year 2020
Lot Dimensions 0.00 x 0.00
Property Description
Embrace city living at is finest in this recently updated one bedroom unit at the 2601 Parkway Condominiums that is just steps from all the Art Museum area has to offer. Spend your weekends exploring the vibrant collections at the Barnes Foundation and the Art Museum or enjoy a cocktail outside at the Rodin Museums hip seasonal garden bar. Switch it up and explore Fairmount Park via one of the trails that are accessible directly across from the building. The options are endless. When you step inside this unit, you immediately notice that there is a proper entranceway providing a space to pause and drop your day-to-day items before you enter the living area. Within the entranceway and the throughout the entirety of the living and kitchen spaces are new mid-tone hardwood floors, complimented by light gray painted walls, giving the unit a fresh, modern feel. This is one of the only units in the building with new plank-style hardwood floors and an updated kitchen. The living area offers ample space for large scale living and dining furniture. When the season is right for it, this area gets a nice breeze from a double window and a cool ceiling light fixture gives a bit of edginess to the space. Tucked behind the living area is a smartly designed galley-style kitchen with crisp white cabinetry accented by dark colored granite countertops, sleek white glass tile backsplash complete with a gas range (a rare find in a condo!). This kitchen provides plenty of cabinet space for storage plus thoughtful extras like cute built- in shelves to hold spices. Off of the living area, is a good-sized bedroom with two corner windows to let the sunlight in. Across from the bedroom is a large storage closet, a much coveted feature in city living! The bathroom is just the right size designed a classic style with white vanity for storage accented by a checkered print glass tile, full-size bathtub with white subway tile interior and gray tile floors. This unit offers great versatility for any buyer looking for a home now, but also seeking a long-term investment, since it could easily function as a pied-a-terre for weekend city living or as a rental property (comparable units in the building rent without restriction for around $1,600 per month). This pet-friendly full service building offers a sizeable fitness center, daily shuttle service throughout center city (no car needed!) and even has its own restaurant Trio Byob (for those nights when you just dont feel like cooking) and a convenience store inside. Not only is this unit a short walk to the restaurant scene on the Fairmount Avenue corridor, Whole Foods, Target and neighborhood dining staples Sabrinas Cafe and Pizzeria Vetri, it is also close to public transit and provides easy access to Route 76.
Location
State PA
County Philadelphia
Area 19130 (19130)
Zoning RM4
Rooms
Main Level Bedrooms 1
Interior
Interior Features Ceiling Fan(s), Combination Dining/Living, Elevator, Kitchen - Galley, Upgraded Countertops, Wood Floors
Heating Forced Air
Cooling Wall Unit
Fireplace N
Heat Source Electric
Laundry Dryer In Unit, Washer In Unit
Exterior
Amenities Available Convenience Store, Elevator, Fitness Center, Security, Transportation Service
Water Access N
Accessibility Elevator
Garage N
Building
Story 1
Unit Features Hi-Rise 9+ Floors
Sewer Public Sewer
Water Public
Architectural Style Traditional
Level or Stories 1
Additional Building Above Grade, Below Grade
New Construction N
Schools
Elementary Schools Robert Morris
School District The School District Of Philadelphia
Others
Pets Allowed Y
HOA Fee Include Common Area Maintenance,Ext Bldg Maint,Gas,Health Club,Water,Trash,Snow Removal,Recreation Facility,Management,Bus Service
Senior Community No
Tax ID 888072750
Ownership Condominium
Security Features Desk in Lobby
Special Listing Condition Standard
Pets Allowed Dogs OK, Cats OK
Read Less Info
Want to know what your home might be worth? Contact us for a FREE valuation!

Our team is ready to help you sell your home for the highest possible price ASAP

Bought with Mason J Gallik • Redfin Corporation
GET MORE INFORMATION




