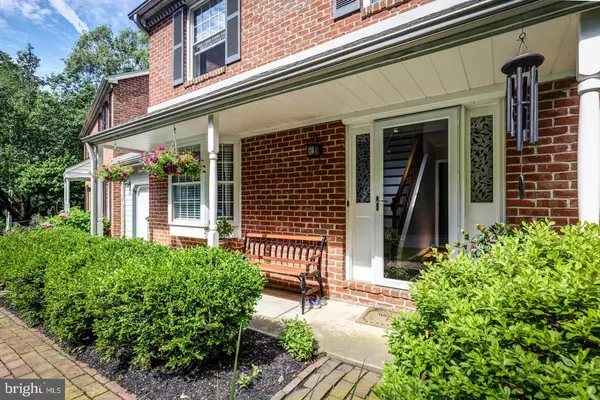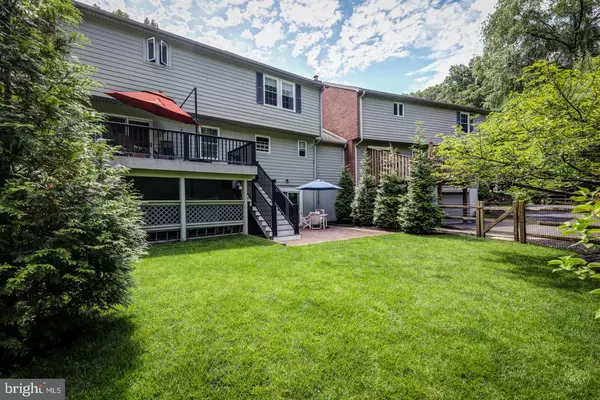For more information regarding the value of a property, please contact us for a free consultation.
Key Details
Sold Price $440,000
Property Type Townhouse
Sub Type Interior Row/Townhouse
Listing Status Sold
Purchase Type For Sale
Square Footage 2,528 sqft
Price per Sqft $174
Subdivision None Available
MLS Listing ID PAMC615950
Sold Date 11/26/19
Style Colonial
Bedrooms 3
Full Baths 2
Half Baths 1
HOA Fees $260/mo
HOA Y/N Y
Abv Grd Liv Area 2,028
Originating Board BRIGHT
Year Built 1988
Annual Tax Amount $5,072
Tax Year 2020
Lot Size 3,598 Sqft
Acres 0.08
Lot Dimensions 58.00 x 0.00
Property Description
Looking for a great alternative to traditional townhome living in a wonderful Wayne location? Come visit 503 Springbrook Lane! This brick townhome, located on a quiet cul-de-sac street with a cluster of only 9 homes, looks and lives like a single family home. Features include 2,028 square feet of above grade living space, 3 bedrooms, 2 full and 1 half bathroom, a 1-car garage with inside access, walkout finished basement, composite deck off the dining room, and a paver patio leading to a level fenced-in rear yard. A two-story foyer with hardwood floors welcomes you. A cased opening leads to a spacious family room with hardwood floors and gas fireplace with brick surround. Off the other side of the foyer is a formal living room with bay window overlooking the covered front porch. The recently renovated gourmet kitchen features cherry cabinets, stainless steel appliances, granite countertop, breakfast bar overhang with seating, and porcelain tile floor. Adjacent to the kitchen is a dining area with a slider to the private rear deck overlooking the scenic environs. Upstairs you ll find the master bedroom suite complete with a recently renovated bathroom featuring a custom wood double bowl vanity, shower with floor to ceiling tile and frameless glass enclosure, luxurious soaking tub with ceramic tile and listello accents, and a ceramic tile floor. Two additional bedrooms with ample closet space and a full hall bathroom complete the second level. The walkout basement was finished by the current owners and includes a recreation area, den, and unfinished area ideal for storage. Other recent improvements include new roof (approx. 2010), HVAC (approx.. 2010), new hot water heater, 400 sq ft paver patio, sodded rear yard, and composite deck with steps to grade. This home is conveniently located to all major commuter routes, the King of Prussia Town Center, Wegmans, the King of Prussia Mall, great dining options, and the town of Wayne.
Location
State PA
County Montgomery
Area Upper Merion Twp (10658)
Zoning R1
Rooms
Other Rooms Living Room, Dining Room, Primary Bedroom, Bedroom 2, Bedroom 3, Kitchen, Family Room, Bathroom 2, Primary Bathroom, Half Bath
Basement Full, Walkout Level, Partially Finished
Interior
Interior Features Breakfast Area, Chair Railings, Dining Area, Kitchen - Gourmet, Recessed Lighting
Hot Water Natural Gas
Heating Forced Air
Cooling Central A/C
Fireplaces Number 1
Fireplaces Type Gas/Propane
Fireplace Y
Heat Source Natural Gas
Exterior
Exterior Feature Deck(s), Patio(s), Porch(es)
Water Access N
Roof Type Architectural Shingle
Accessibility None
Porch Deck(s), Patio(s), Porch(es)
Garage N
Building
Story 2
Sewer Public Sewer
Water Public
Architectural Style Colonial
Level or Stories 2
Additional Building Above Grade, Below Grade
New Construction N
Schools
Elementary Schools Roberts
Middle Schools Upper Merion
High Schools Upper Merion
School District Upper Merion Area
Others
HOA Fee Include Water,Trash,Snow Removal,Common Area Maintenance
Senior Community No
Tax ID 58-00-17496-023
Ownership Fee Simple
SqFt Source Assessor
Special Listing Condition Standard
Read Less Info
Want to know what your home might be worth? Contact us for a FREE valuation!

Our team is ready to help you sell your home for the highest possible price ASAP

Bought with Catherine G Lowry • BHHS Fox & Roach-Wayne
GET MORE INFORMATION




