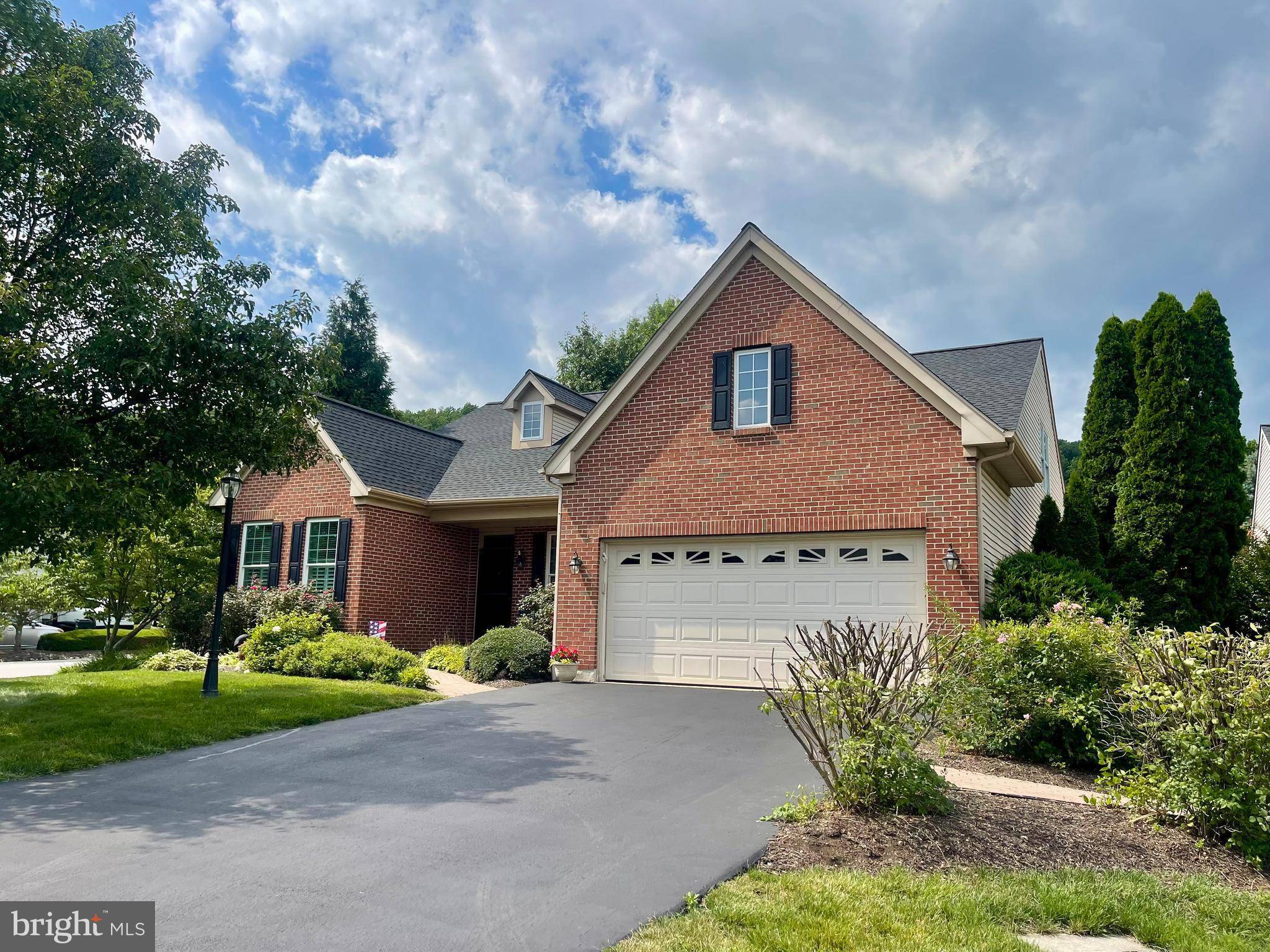OPEN HOUSE
Thu Aug 07, 5:00pm - 7:00pm
UPDATED:
Key Details
Property Type Single Family Home
Sub Type Detached
Listing Status Coming Soon
Purchase Type For Sale
Square Footage 2,532 sqft
Price per Sqft $217
Subdivision Downing Forge
MLS Listing ID PACT2104292
Style Ranch/Rambler
Bedrooms 3
Full Baths 3
Half Baths 1
HOA Fees $22/mo
HOA Y/N Y
Abv Grd Liv Area 2,532
Year Built 2004
Available Date 2025-08-07
Annual Tax Amount $8,886
Tax Year 2024
Lot Size 2,709 Sqft
Acres 0.06
Lot Dimensions 0.00 x 0.00
Property Sub-Type Detached
Source BRIGHT
Property Description
The kitchen is a chef's dream, featuring a granite island, Corian countertops, new dishwasher, tiled flooring and opens into a sun-filled breakfast room. Separate dining room with hardwood flooring and living area with plush carpets, vaulted ceilings, gas fireplace, and custom built-in shelving. A bright sunroom with tiled flooring and patio doors leads to the back deck, perfect for morning coffee or evening relaxation. Additional upgrades include: fresh paint throughout, new windows, newer HVAC and water heater, remote-controlled room-darkening shades, surround sound system, whole-house generator, 2-car garage. Enjoy worry-free living with an HOA that covers lawn care, gutter replacement, exterior painting, and all common area maintenance. This home is move-in ready and waiting for its next owner to enjoy the lifestyle and luxury that Downing Forge offers. Don't miss this rare opportunity!
Location
State PA
County Chester
Area Caln Twp (10339)
Zoning R10
Rooms
Basement Full
Main Level Bedrooms 2
Interior
Interior Features Wood Floors, Carpet, Breakfast Area, Ceiling Fan(s), Entry Level Bedroom, Family Room Off Kitchen, Primary Bath(s), Recessed Lighting, Skylight(s), Wainscotting
Hot Water Natural Gas
Heating Forced Air
Cooling Central A/C
Fireplaces Number 1
Fireplaces Type Gas/Propane, Marble, Mantel(s)
Equipment Built-In Microwave, Dishwasher, Disposal, Oven - Self Cleaning, Oven/Range - Gas, Refrigerator, Washer, Dryer - Gas, Water Heater
Fireplace Y
Window Features Energy Efficient,Vinyl Clad
Appliance Built-In Microwave, Dishwasher, Disposal, Oven - Self Cleaning, Oven/Range - Gas, Refrigerator, Washer, Dryer - Gas, Water Heater
Heat Source Natural Gas
Laundry Main Floor
Exterior
Parking Features Garage - Front Entry, Garage Door Opener, Inside Access
Garage Spaces 2.0
Utilities Available Under Ground
Amenities Available Club House, Pool - Outdoor, Tennis Courts, Shuffleboard, Hot tub, Fitness Center, Common Grounds
Water Access N
Accessibility None
Attached Garage 2
Total Parking Spaces 2
Garage Y
Building
Story 2
Foundation Concrete Perimeter
Sewer Public Sewer
Water Public
Architectural Style Ranch/Rambler
Level or Stories 2
Additional Building Above Grade, Below Grade
New Construction N
Schools
School District Coatesville Area
Others
HOA Fee Include All Ground Fee,Common Area Maintenance,Lawn Maintenance,Management,Pool(s),Recreation Facility,Snow Removal
Senior Community Yes
Age Restriction 55
Tax ID 39-02 -0188
Ownership Fee Simple
SqFt Source Assessor
Special Listing Condition Standard


