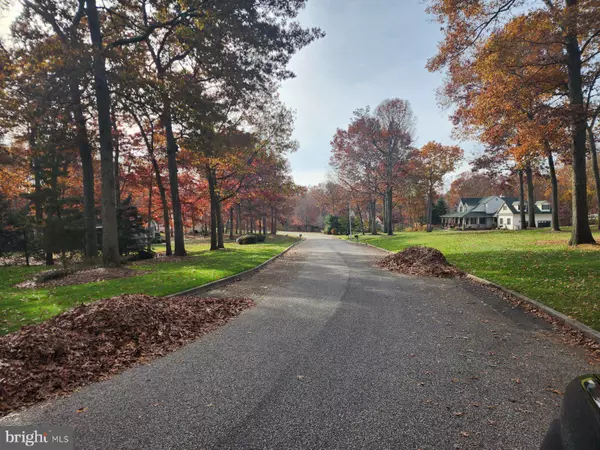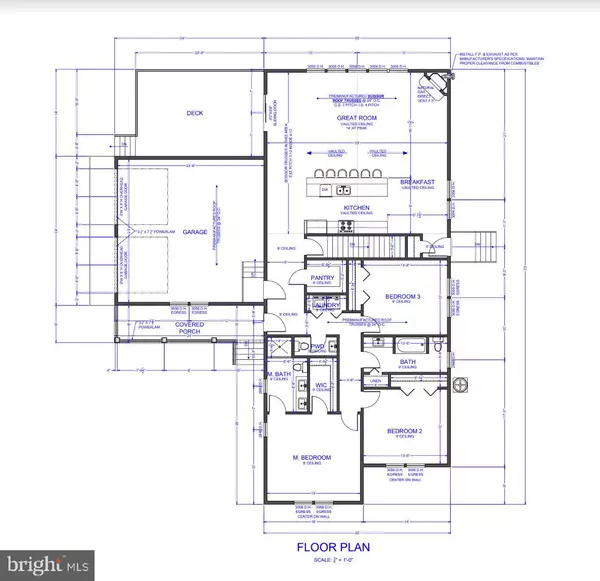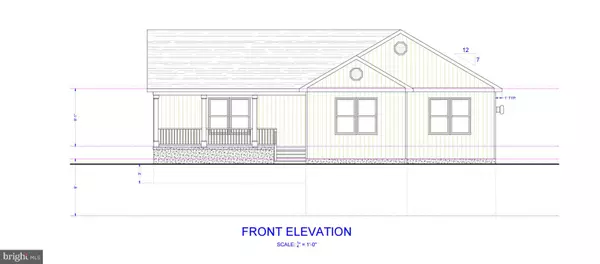
UPDATED:
12/02/2024 12:48 AM
Key Details
Property Type Single Family Home
Sub Type Detached
Listing Status Active
Purchase Type For Sale
Square Footage 4,200 sqft
Price per Sqft $190
MLS Listing ID NJCB2021558
Style Ranch/Rambler
Bedrooms 3
Full Baths 3
Half Baths 1
HOA Y/N N
Abv Grd Liv Area 4,200
Originating Board BRIGHT
Year Built 2024
Annual Tax Amount $1,736
Tax Year 2023
Lot Size 0.980 Acres
Acres 0.98
Lot Dimensions 0.00 x 0.00
Property Description
Built on a gorgeous wooded lot that backs up to preserved land. 5 Lg windows were added across the back plus a deck for the new owner(s) to enjoy the serene views. The large & open kitchen is a chefs dream and features vaulted ceilings, granite counter tops, upgraded appliances, a large pantry, plenty of counter space, and tall cabinets plus a huge center island! The island is the perfect spot for casual dining or entertaining and will include the sink, dishwasher, extra storage & 6 available seats. Kitchen is tastefully finished with a breakfast nook area and opens up to the great room whe 194and that re you’ll find a custom tiled fireplace, grand double sliding doors with cathedral ceilings and modern black fixtures . The main bedroom features walk in closet and an additional closet plus the owner’s bath has a fully tiled shower and a double vanity sink. Laundry is located on the first floor for added convenience. 2 car garage features high sealings and room for extra storage, plus a paved driveway for plenty of parking. The walk out basement is fully finished and was built with superior walls & trusses for a more open concept, This awesome space has lots of additional storage plus a bathroom. You can add 2 additional bedrooms downstairs and use the other side for a home gym or entertaining, the possibilities are endless! The yard will be completed with a sprinkler system and sod. Call today to seal the deal and begin the journey to your dream home!
Location
State NJ
County Cumberland
Area Vineland City (20614)
Zoning RES
Rooms
Basement Walkout Level, Interior Access, Outside Entrance, Fully Finished, Full, Heated, Side Entrance, Space For Rooms
Main Level Bedrooms 3
Interior
Interior Features Attic, Breakfast Area, Family Room Off Kitchen, Floor Plan - Open, Kitchen - Island, Pantry, Dining Area, Recessed Lighting, Upgraded Countertops, Walk-in Closet(s), Wood Floors
Hot Water Natural Gas
Heating Forced Air
Cooling Central A/C
Flooring Laminated
Inclusions Refrigerator, Stove, Microwave, Dishwasher
Equipment Dishwasher, Oven/Range - Gas, Refrigerator
Fireplace N
Window Features Double Hung
Appliance Dishwasher, Oven/Range - Gas, Refrigerator
Heat Source Natural Gas
Laundry Has Laundry, Main Floor
Exterior
Parking Features Garage - Side Entry
Garage Spaces 8.0
Utilities Available Cable TV Available, Electric Available, Multiple Phone Lines
Water Access N
View Trees/Woods, Street
Roof Type Shingle
Accessibility None
Attached Garage 2
Total Parking Spaces 8
Garage Y
Building
Lot Description Backs - Parkland, Backs to Trees
Story 1
Foundation Concrete Perimeter
Sewer Septic = # of BR
Water Well
Architectural Style Ranch/Rambler
Level or Stories 1
Additional Building Above Grade, Below Grade
Structure Type Cathedral Ceilings
New Construction Y
Schools
School District City Of Vineland Board Of Education
Others
Pets Allowed N
Senior Community No
Tax ID 14-07304-00015
Ownership Fee Simple
SqFt Source Estimated
Security Features Carbon Monoxide Detector(s),Fire Detection System,Security System
Acceptable Financing FHA, Conventional, Cash, VA
Listing Terms FHA, Conventional, Cash, VA
Financing FHA,Conventional,Cash,VA
Special Listing Condition Standard

GET MORE INFORMATION




