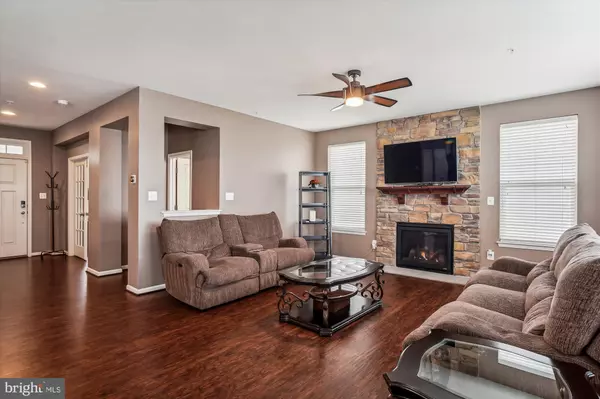
UPDATED:
11/25/2024 01:08 PM
Key Details
Property Type Single Family Home
Sub Type Detached
Listing Status Coming Soon
Purchase Type For Sale
Square Footage 3,978 sqft
Price per Sqft $175
Subdivision Tuscarora Creek
MLS Listing ID MDFR2057024
Style Colonial
Bedrooms 5
Full Baths 4
Half Baths 1
HOA Fees $80/mo
HOA Y/N Y
Abv Grd Liv Area 2,652
Originating Board BRIGHT
Year Built 2017
Annual Tax Amount $10,187
Tax Year 2024
Lot Size 7,063 Sqft
Acres 0.16
Property Description
This home offers approximately 3,978 square feet of luxurious living across three impeccably finished levels. Designed with modern living and entertaining in mind, this meticulously maintained residence features five bedrooms, four and a half baths, and a bright, open layout that exudes elegance and comfort.
Upon entering, you’ll find a formal living room with French doors, perfect for intimate gatherings or a quiet retreat. The great room, complete with a cozy gas fireplace, creates a welcoming space for relaxation or entertaining. The chef’s kitchen is a culinary dream, equipped with stainless steel appliances, quartz countertops, a prep island, large pantry, and 42" self-closing cabinets and drawers. Luxury Vinyl Plank throughout main level. Adjacent to the kitchen is a 14x11 sunroom with walls of windows, seamlessly flowing onto a 15x11 Trex deck that offers captivating views of distant mountains, a tranquil pond, and conserved land for enhanced privacy. A versatile 18x5 pocket office, study, or mudroom with quartz countertops adds a functional yet stylish touch to the main level.
Upstairs, the owner’s suite is a true sanctuary, featuring a tray ceiling, walk-in closet, and double vanities. Bedroom two offers a private bath and walk-in closet, while bedrooms three and four share a convenient Jack-and-Jill bath. The second floor also includes a spacious laundry room with ceramic tile flooring, ensuring practicality meets luxury.
The fully finished walk-out lower level expands the home’s versatility, offering a 16x14 fifth bedroom or au pair suite with a private full bath, along with ample space for recreation or relaxation. Exterior features include an oversized 22x26 two-car garage, a fenced rear garden with a patio, and a shaded front porch that invites outdoor enjoyment. The professionally landscaped grounds with irrigation system, enhanced with river stone and an underground downspout drainage system, ensure both beauty and functionality. With public water and sewer, and modern efficiency throughout, this home is as practical as it is beautiful.
Combining timeless craftsmanship, modern amenities, and a serene setting, this Carver Craftsman model feels like new and shows like a model home. Schedule your private tour today and experience the perfect blend of style and sophistication!
Location
State MD
County Frederick
Zoning RESIDENTIAL
Rooms
Other Rooms Dining Room, Primary Bedroom, Bedroom 2, Bedroom 3, Bedroom 4, Bedroom 5, Kitchen, Family Room, Foyer, Study, Sun/Florida Room, Exercise Room, Great Room, Office, Utility Room
Basement Daylight, Full, Fully Finished, Full, Heated, Rear Entrance, Sump Pump, Walkout Level, Windows, Workshop
Interior
Interior Features Attic, Carpet, Ceiling Fan(s), Dining Area, Family Room Off Kitchen, Floor Plan - Open, Kitchen - Island, Kitchen - Country, Pantry, Recessed Lighting, Sprinkler System, Upgraded Countertops, Walk-in Closet(s), Wood Floors
Hot Water Natural Gas
Heating Forced Air
Cooling Central A/C, Ceiling Fan(s)
Flooring Carpet, Ceramic Tile, Hardwood, Laminated, Luxury Vinyl Plank
Fireplaces Number 1
Fireplaces Type Fireplace - Glass Doors, Gas/Propane, Mantel(s)
Equipment Built-In Microwave, Dishwasher, Disposal, Dryer, Energy Efficient Appliances, Exhaust Fan, Humidifier, Icemaker, Oven - Self Cleaning, Oven/Range - Gas, Refrigerator, Stainless Steel Appliances, Washer, Water Heater
Fireplace Y
Window Features Double Pane,Energy Efficient,Screens,Vinyl Clad
Appliance Built-In Microwave, Dishwasher, Disposal, Dryer, Energy Efficient Appliances, Exhaust Fan, Humidifier, Icemaker, Oven - Self Cleaning, Oven/Range - Gas, Refrigerator, Stainless Steel Appliances, Washer, Water Heater
Heat Source Natural Gas
Laundry Upper Floor, Dryer In Unit, Has Laundry, Washer In Unit
Exterior
Exterior Feature Deck(s), Patio(s), Porch(es)
Garage Garage - Front Entry, Garage Door Opener
Garage Spaces 2.0
Fence Vinyl, Rear
Utilities Available Cable TV, Natural Gas Available, Phone Available, Sewer Available, Water Available
Amenities Available Pool - Outdoor, Community Center
Water Access N
View Creek/Stream, Garden/Lawn, Lake, Panoramic, Pond, Scenic Vista, Street, Water
Roof Type Architectural Shingle
Accessibility 2+ Access Exits
Porch Deck(s), Patio(s), Porch(es)
Road Frontage City/County
Attached Garage 2
Total Parking Spaces 2
Garage Y
Building
Lot Description Backs - Open Common Area, Cleared, Front Yard, Landscaping, Level, Rear Yard, SideYard(s), Sloping
Story 3
Foundation Concrete Perimeter
Sewer Public Sewer
Water Public
Architectural Style Colonial
Level or Stories 3
Additional Building Above Grade, Below Grade
Structure Type Dry Wall,9'+ Ceilings
New Construction N
Schools
Elementary Schools Yellow Springs
Middle Schools Monocacy
High Schools Gov. Thomas Johnson
School District Frederick County Public Schools
Others
Pets Allowed Y
HOA Fee Include Management,Pool(s)
Senior Community No
Tax ID 1102591590
Ownership Fee Simple
SqFt Source Assessor
Security Features Security System,Smoke Detector,Sprinkler System - Indoor,Surveillance Sys
Acceptable Financing Conventional, FHA, VA, Cash
Listing Terms Conventional, FHA, VA, Cash
Financing Conventional,FHA,VA,Cash
Special Listing Condition Standard
Pets Description Cats OK, Dogs OK

GET MORE INFORMATION




