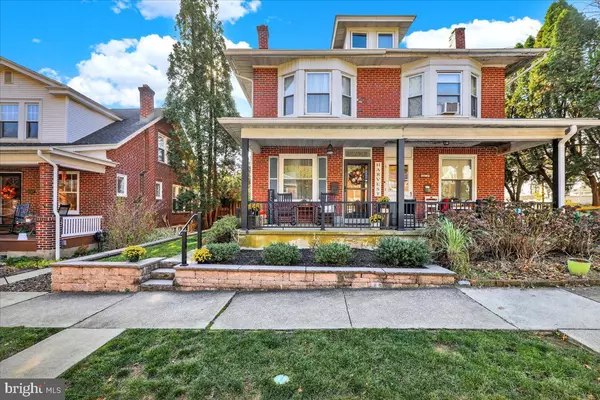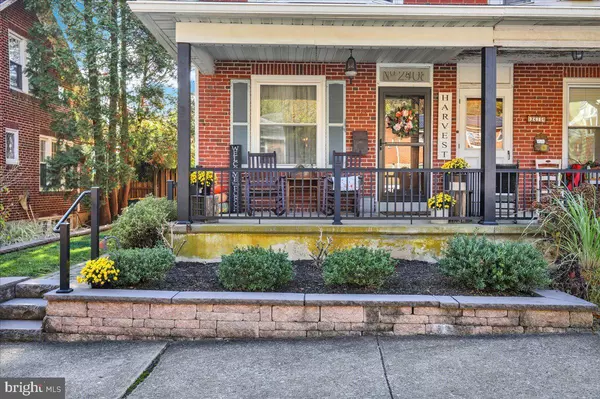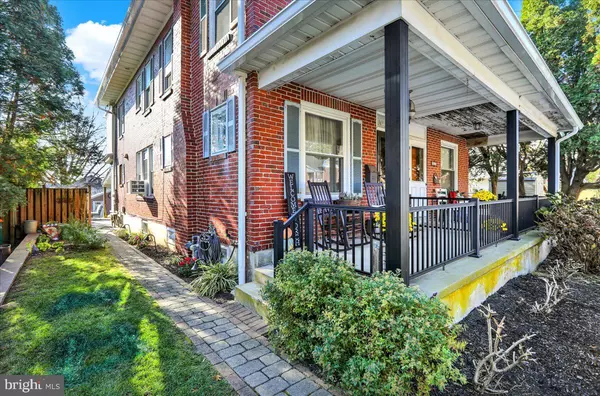
UPDATED:
11/19/2024 08:44 PM
Key Details
Property Type Single Family Home, Townhouse
Sub Type Twin/Semi-Detached
Listing Status Active
Purchase Type For Sale
Square Footage 1,412 sqft
Price per Sqft $198
Subdivision None Available
MLS Listing ID PABK2051278
Style Traditional
Bedrooms 3
Full Baths 1
Half Baths 1
HOA Y/N N
Abv Grd Liv Area 1,412
Originating Board BRIGHT
Year Built 1925
Annual Tax Amount $3,655
Tax Year 2024
Lot Size 3,484 Sqft
Acres 0.08
Lot Dimensions 0.00 x 0.00
Property Description
This tastefully decorated, updated and well maintained semi-detached home shows pride of ownership! The main level hosts an open living and dining room combination with built-ins, a decorative/non-functioning fireplace, Bamboo flooring and ship-lap walls; the kitchen has cherry cabinetry, stainless steel appliances and a large pantry to store all your goods; the mud room and powder room are beautifully done with the mud room granting access to the rear of the property that features a large patio, both covered and uncovered, a level yard, a small koi pond and a walkway to the detached 1-car garage in the rear of the lot. The beautiful landscaping makes you feel right at home. The upper level hosts three bedrooms and one full bath. The main bedroom has stained oak floors and large windows that offer plenty of natural light; the 2nd and 3rd bedrooms are carpeted with one of them having a nice sized walk-in closet and access to the walk-up attic that offers lots of storage space. The full bathroom is tiled and wonderfully updated. This home is truly move-in ready and has so much to offer. Don't wait, get your showing scheduled right away!
Location
State PA
County Berks
Area Spring Twp (10280)
Zoning URBAN
Rooms
Other Rooms Living Room, Dining Room, Bedroom 2, Bedroom 3, Kitchen, Bedroom 1, Mud Room
Basement Unfinished
Interior
Interior Features Attic, Built-Ins, Carpet, Ceiling Fan(s), Pantry, Walk-in Closet(s), Window Treatments, Wood Floors
Hot Water Natural Gas
Heating Radiator, Hot Water
Cooling Window Unit(s)
Flooring Bamboo, Carpet, Hardwood
Inclusions patio TV, window treatments, bar stools
Fireplace N
Heat Source Natural Gas
Laundry Basement
Exterior
Exterior Feature Patio(s), Porch(es)
Parking Features Garage - Rear Entry
Garage Spaces 1.0
Water Access N
Accessibility None
Porch Patio(s), Porch(es)
Total Parking Spaces 1
Garage Y
Building
Lot Description Level
Story 2
Foundation Concrete Perimeter
Sewer Public Sewer
Water Public
Architectural Style Traditional
Level or Stories 2
Additional Building Above Grade, Below Grade
New Construction N
Schools
School District Wilson
Others
Senior Community No
Tax ID 80-4386-08-87-6701
Ownership Fee Simple
SqFt Source Assessor
Acceptable Financing Cash, Conventional, FHA, VA
Listing Terms Cash, Conventional, FHA, VA
Financing Cash,Conventional,FHA,VA
Special Listing Condition Standard

GET MORE INFORMATION




