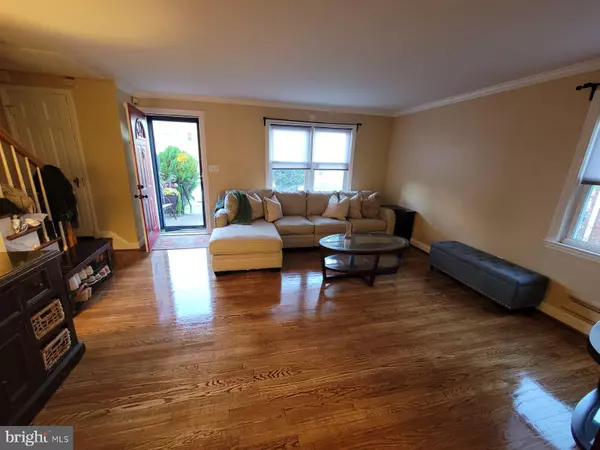
UPDATED:
11/18/2024 08:03 PM
Key Details
Property Type Townhouse
Sub Type End of Row/Townhouse
Listing Status Under Contract
Purchase Type For Sale
Square Footage 1,680 sqft
Price per Sqft $104
Subdivision Edmondson Heights
MLS Listing ID MDBC2113024
Style Traditional
Bedrooms 3
Full Baths 1
Half Baths 1
HOA Fees $45/qua
HOA Y/N Y
Abv Grd Liv Area 1,344
Originating Board BRIGHT
Year Built 1955
Annual Tax Amount $2,122
Tax Year 2024
Lot Size 3,630 Sqft
Acres 0.08
Property Description
Welcome to your dream home! This exquisite end-unit townhome features a stunning brick-accented exterior, beautifully complemented by lush landscaping and a welcoming array of plants. As you step inside, you’ll be greeted by the warmth of original chestnut-colored hardwood floors that flow seamlessly throughout the home.
Boasting three generously-sized bedrooms, this residence offers ample space for comfortable living. The updated full and half baths, renovated in 2024, provide a fresh and modern touch. The spacious kitchen is a culinary delight, featuring an island shelf that enhances both functionality and style, perfect for preparing meals and entertaining guests.
The lower level of the home is a highlight, with a large and inviting basement that serves as an ideal space for entertaining family and friends. Additionally, the two-car parking pad ensures convenient parking and extra storage.
Recent updates enhance the value and peace of mind, including a new roof and HVAC system installed in 2018. To further ensure your confidence in this purchase, a one-year warranty will be included, covering key aspects of the home.
This meticulously maintained property is move-in ready and poised for immediate enjoyment. Don’t miss out on this fantastic opportunity to own a beautiful home with all the modern conveniences and charming details you’ve been searching for. Act quickly—homes like this don’t last long, and multiple offers are expected!
Location
State MD
County Baltimore
Rooms
Other Rooms Living Room, Dining Room, Primary Bedroom, Bedroom 2, Bedroom 3
Basement Outside Entrance, Partially Finished, Rear Entrance
Interior
Interior Features Breakfast Area, Dining Area, Chair Railings, Window Treatments, Wood Floors, Floor Plan - Traditional
Hot Water Natural Gas
Heating Forced Air, Programmable Thermostat
Cooling Ceiling Fan(s), Central A/C
Equipment Dishwasher, Disposal, Dryer, Exhaust Fan, Extra Refrigerator/Freezer, Icemaker, Oven/Range - Gas, Range Hood, Refrigerator, Washer
Fireplace N
Window Features Double Pane,Screens
Appliance Dishwasher, Disposal, Dryer, Exhaust Fan, Extra Refrigerator/Freezer, Icemaker, Oven/Range - Gas, Range Hood, Refrigerator, Washer
Heat Source Natural Gas
Exterior
Exterior Feature Deck(s), Porch(es)
Fence Rear
Utilities Available Cable TV Available
Water Access N
Roof Type Slate
Accessibility None
Porch Deck(s), Porch(es)
Road Frontage City/County
Garage N
Building
Story 2
Foundation Other
Sewer Public Sewer
Water Public
Architectural Style Traditional
Level or Stories 2
Additional Building Above Grade, Below Grade
Structure Type Plaster Walls
New Construction N
Schools
School District Baltimore County Public Schools
Others
HOA Fee Include Other
Senior Community No
Tax ID 04010101890071
Ownership Fee Simple
SqFt Source Estimated
Acceptable Financing Cash, FHA, VA, Conventional
Listing Terms Cash, FHA, VA, Conventional
Financing Cash,FHA,VA,Conventional
Special Listing Condition Standard

GET MORE INFORMATION




