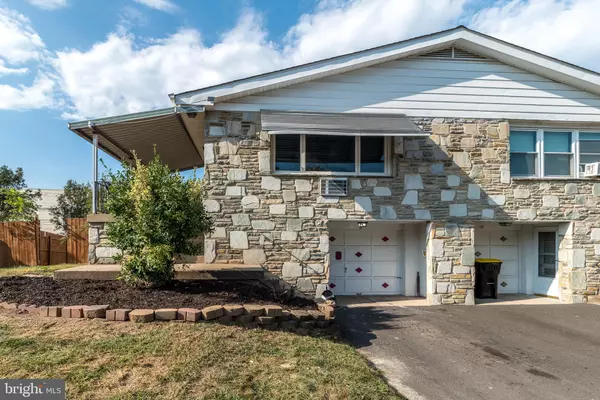
UPDATED:
11/12/2024 03:14 PM
Key Details
Property Type Single Family Home
Sub Type Twin/Semi-Detached
Listing Status Active
Purchase Type For Rent
Square Footage 1,772 sqft
Subdivision None Available
MLS Listing ID PAMC2122724
Style Colonial
Bedrooms 4
Full Baths 1
Half Baths 2
HOA Y/N N
Abv Grd Liv Area 1,176
Originating Board BRIGHT
Year Built 1963
Lot Size 6,900 Sqft
Acres 0.16
Lot Dimensions 33.00 x 0.00
Property Description
As you step inside, you’re welcomed by hardwood flooring that flows throughout the main living areas, creating a warm and timeless appeal. The living room offers ample space for relaxation, while the dining area provides an ideal setting for gatherings and shared meals.
The kitchen is designed with functionality, offering ample counter and cabinet space, and is conveniently located just off the dining area. A new sliding door leads you out to the backyard, where you’ll find the perfect space for outdoor activities, gardening, or simply enjoying your morning coffee.
The front porch is another inviting feature, offering a cozy spot to relax and enjoy the neighborhood.
Downstairs, the finished basement provides additional living space, ideal for a home office, media room, or playroom. It’s a versatile area that can adapt to your needs, adding both value and function to the home.
Other notable updates include new interior doors, adding a fresh and modern touch throughout the house. For parking and storage, the property comes with a one-car garage offering plenty of space for your vehicle and additional storage needs.
Situated in a peaceful neighborhood, yet close to schools, parks, shopping, and dining, this home offers the perfect balance of convenience and quiet suburban living. Don’t miss the opportunity to make this updated and charming Lansdale home yours!
Location
State PA
County Montgomery
Area Lansdale Boro (10611)
Zoning RC
Rooms
Basement Fully Finished, Garage Access, Outside Entrance
Main Level Bedrooms 3
Interior
Interior Features Ceiling Fan(s), Combination Dining/Living, Family Room Off Kitchen, Entry Level Bedroom, Wood Floors
Hot Water Oil
Heating Baseboard - Hot Water
Cooling Wall Unit
Flooring Hardwood
Inclusions Refrigerator, washed and dryer
Equipment Stainless Steel Appliances, Oven/Range - Electric, Built-In Microwave
Fireplace N
Appliance Stainless Steel Appliances, Oven/Range - Electric, Built-In Microwave
Heat Source Oil
Laundry Lower Floor
Exterior
Garage Garage Door Opener, Garage - Front Entry, Inside Access
Garage Spaces 1.0
Fence Wood
Water Access N
Accessibility None
Attached Garage 1
Total Parking Spaces 1
Garage Y
Building
Story 2
Foundation Block
Sewer Public Sewer
Water Public
Architectural Style Colonial
Level or Stories 2
Additional Building Above Grade, Below Grade
New Construction N
Schools
School District North Penn
Others
Pets Allowed Y
Senior Community No
Tax ID 11-00-12032-008
Ownership Other
SqFt Source Assessor
Pets Description Cats OK, Dogs OK

GET MORE INFORMATION




