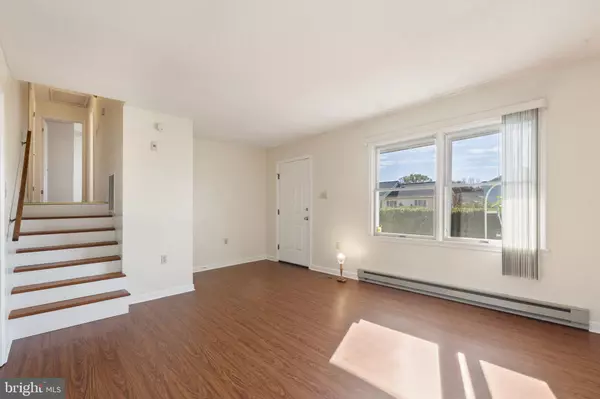
UPDATED:
11/14/2024 08:33 PM
Key Details
Property Type Single Family Home
Sub Type Detached
Listing Status Under Contract
Purchase Type For Sale
Square Footage 1,500 sqft
Price per Sqft $196
Subdivision Patrick Henry Estates
MLS Listing ID WVJF2014674
Style Split Level
Bedrooms 3
Full Baths 2
HOA Fees $200/ann
HOA Y/N Y
Abv Grd Liv Area 1,084
Originating Board BRIGHT
Year Built 1986
Annual Tax Amount $753
Tax Year 2022
Lot Size 6,826 Sqft
Acres 0.16
Property Description
With a 6-year-old architectural shingle roof and recent updates like new LVP flooring in key areas and a central air unit installed in 2020 with programmable thermostats, the home feels fresh and modern. Step outside to enjoy an 8x8 Trex deck added in 2023, overlooking a nicely appointed paver patio, koi pond, and a fully fenced backyard that backs to trees, perfect for relaxing or entertaining. The basement offers a cozy brick pad ready for a pellet or wood stove & a commercial grade pool table, beautiful solid wood walls, along with a bar area complete with a mini fridge. Around the corner you'll find a nice sized office with a window and built ins.
Hedges out front provide privacy by the front porch. While the garage has baseboard heating, it is currently not connected, providing flexibility for its use. This home is a wonderful blend of comfort, convenience, and outdoor appeal!
Location
State WV
County Jefferson
Zoning 101
Rooms
Other Rooms Living Room, Primary Bedroom, Bedroom 2, Bedroom 3, Kitchen, Office, Recreation Room, Primary Bathroom, Full Bath
Basement Heated, Improved, Walkout Level, Windows, Fully Finished, Connecting Stairway
Interior
Interior Features Bar, Bathroom - Stall Shower, Bathroom - Tub Shower, Built-Ins, Carpet, Ceiling Fan(s), Chair Railings, Kitchen - Eat-In, Kitchen - Table Space, Primary Bath(s), Water Treat System, Wet/Dry Bar
Hot Water Electric
Heating Baseboard - Electric
Cooling Central A/C
Flooring Carpet, Luxury Vinyl Plank, Laminated, Vinyl
Fireplaces Number 1
Fireplaces Type Brick
Equipment Dishwasher, Icemaker, Microwave, Refrigerator, Stainless Steel Appliances, Oven/Range - Electric, Washer/Dryer Hookups Only, Water Heater
Fireplace Y
Window Features Wood Frame
Appliance Dishwasher, Icemaker, Microwave, Refrigerator, Stainless Steel Appliances, Oven/Range - Electric, Washer/Dryer Hookups Only, Water Heater
Heat Source Electric
Laundry Basement
Exterior
Exterior Feature Deck(s), Patio(s), Porch(es)
Garage Garage - Front Entry, Inside Access
Garage Spaces 3.0
Fence Chain Link, Fully
Water Access N
Roof Type Architectural Shingle
Accessibility None
Porch Deck(s), Patio(s), Porch(es)
Attached Garage 1
Total Parking Spaces 3
Garage Y
Building
Lot Description Backs to Trees, Level, Rear Yard
Story 3
Foundation Block
Sewer Public Sewer
Water Public
Architectural Style Split Level
Level or Stories 3
Additional Building Above Grade, Below Grade
Structure Type Wood Walls,Dry Wall
New Construction N
Schools
School District Jefferson County Schools
Others
Senior Community No
Tax ID 02 8B007700000000
Ownership Fee Simple
SqFt Source Assessor
Security Features Security System
Acceptable Financing Cash, Conventional, FHA, VA
Listing Terms Cash, Conventional, FHA, VA
Financing Cash,Conventional,FHA,VA
Special Listing Condition Standard

GET MORE INFORMATION




