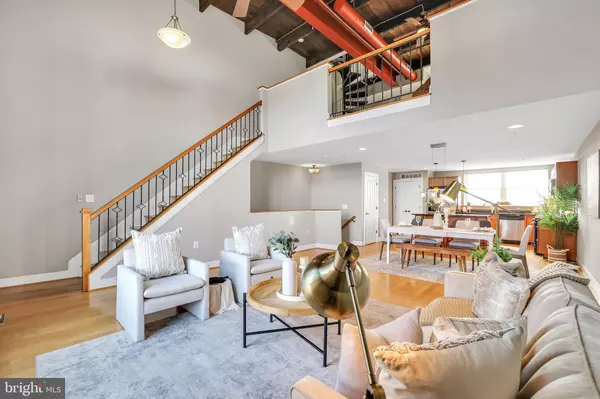
UPDATED:
11/11/2024 12:47 AM
Key Details
Property Type Condo
Sub Type Condo/Co-op
Listing Status Under Contract
Purchase Type For Sale
Square Footage 2,723 sqft
Price per Sqft $218
Subdivision Canton
MLS Listing ID MDBA2145048
Style Contemporary,Loft
Bedrooms 3
Full Baths 3
Half Baths 1
Condo Fees $373/mo
HOA Y/N N
Abv Grd Liv Area 2,723
Originating Board BRIGHT
Year Built 1900
Annual Tax Amount $9,925
Tax Year 2024
Lot Dimensions 2450
Property Description
This exceptional historic townhouse condo in Canton offers a rare combination of features not found in most homes. With a 20-foot-wide layout, secure underground parking for two vehicles, and a private elevator serving every floor, this residence is designed for the ultimate convenience and style. Enjoy breathtaking, sweeping views from Patterson Park and Johns Hopkins all the way down to the Chesapeake Bay from this one-of-a-kind home.
Upon entering, choose between two private entrances: through the street-level vestibule or directly from your underground parking area via the elevator, which opens directly to each floor. The main level greets you with soaring ceilings adorned with touches of a tin ceiling and two spacious en suite bedrooms, each thoughtfully appointed. Tucked discreetly in the hallway, you’ll find a convenient full-size washer and dryer.
Head upstairs to the heart of the home, where an open-concept living and dining space awaits. The rear-facing kitchen features skyline views above the sink, stainless steel appliances, and ample space for dining and entertaining. A powder room completes this level. The east-facing living room boasts an expansive front window set in exposed brick, leading your eye up to the stunning 20-foot lofted ceilings. Industrial steel beams and wide-planks along the rafters add a unique architectural flair, blending historic charm with contemporary elegance.
The third-floor loft offers exceptional flexibility, whether as a primary en suite bedroom with an office nook or a grand entertaining space. From here, access the fourth level by a spiral staircase or elevator to discover a sunlit sitting area enclosed with three walls of windows. Step outside to your private rooftop terrace, where you can unwind while taking in panoramic views of Patterson Park, the water of the Chesapeake Bay, and Fort McHenry. It is the ideal setting to enjoy sunsets over the Baltimore skyline.
Don’t miss this rare opportunity to experience sophisticated city living in Canton! Schedule your private tour today to see this remarkable home in person.
Location
State MD
County Baltimore City
Zoning R-8
Rooms
Other Rooms Living Room, Primary Bedroom, Sitting Room, Kitchen, Family Room, 2nd Stry Fam Ovrlk, Laundry, Loft, Other, Utility Room, Screened Porch
Main Level Bedrooms 2
Interior
Interior Features Elevator, Upgraded Countertops, Primary Bath(s), Wet/Dry Bar, Wood Floors, Floor Plan - Open, Carpet, Ceiling Fan(s), Combination Kitchen/Dining, Exposed Beams, Kitchen - Island, Pantry, Spiral Staircase
Hot Water Natural Gas
Heating Forced Air
Cooling Central A/C
Equipment Dishwasher, Disposal, Icemaker, Microwave, Oven/Range - Gas, Refrigerator, Stove, Washer - Front Loading, Dryer - Front Loading, Exhaust Fan, Stainless Steel Appliances
Furnishings No
Fireplace N
Window Features Double Pane
Appliance Dishwasher, Disposal, Icemaker, Microwave, Oven/Range - Gas, Refrigerator, Stove, Washer - Front Loading, Dryer - Front Loading, Exhaust Fan, Stainless Steel Appliances
Heat Source Natural Gas
Laundry Has Laundry, Dryer In Unit, Washer In Unit, Main Floor
Exterior
Exterior Feature Roof, Wrap Around, Deck(s)
Garage Garage Door Opener, Covered Parking, Additional Storage Area, Garage - Side Entry, Inside Access, Underground
Garage Spaces 2.0
Amenities Available Other
Water Access N
View Harbor, Bay, City
Accessibility Elevator
Porch Roof, Wrap Around, Deck(s)
Total Parking Spaces 2
Garage Y
Building
Story 4
Foundation Brick/Mortar, Block
Sewer Public Sewer
Water Public
Architectural Style Contemporary, Loft
Level or Stories 4
Additional Building Above Grade
Structure Type 2 Story Ceilings,9'+ Ceilings,Beamed Ceilings
New Construction N
Schools
Elementary Schools Hampstead Hill Academy
Middle Schools Hampstead Hill Academy
School District Baltimore City Public Schools
Others
Pets Allowed Y
HOA Fee Include Water,Insurance,Parking Fee,Ext Bldg Maint,Other,Sewer
Senior Community No
Tax ID 26-11-6429-052
Ownership Condominium
Security Features Exterior Cameras,Smoke Detector,Sprinkler System - Indoor
Acceptable Financing Cash, Conventional, FHA, VA
Listing Terms Cash, Conventional, FHA, VA
Financing Cash,Conventional,FHA,VA
Special Listing Condition Standard
Pets Description No Pet Restrictions

GET MORE INFORMATION




