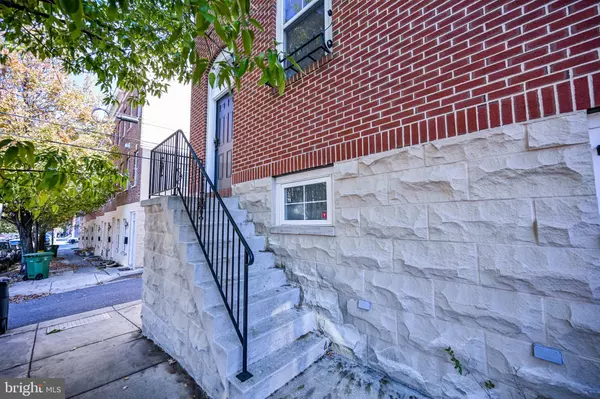
UPDATED:
12/02/2024 03:10 PM
Key Details
Property Type Townhouse
Sub Type End of Row/Townhouse
Listing Status Active
Purchase Type For Rent
Square Footage 1,632 sqft
Subdivision Butchers Hill
MLS Listing ID MDBA2141750
Style Federal
Bedrooms 2
Full Baths 2
Half Baths 1
HOA Y/N N
Abv Grd Liv Area 1,632
Originating Board BRIGHT
Year Built 2006
Property Description
On the 2nd level of the home, you will find 2 primary suites each with their own en-suite bathrooms. The rooftop deck is accessed through a hallway staircase - so you won't have to go through a bedroom to get to the deck with city views.
The lower level of the home has a flexible space that could be used as an office or 3rd bedroom and a 1/2 bathroom. Inside Access to the garage is also on this level as well as a rear door that provides access to the rear of the home.
This home is conveniently located to Johns Hopkins Medical Campus, local restaurants, bars, coffee shops, and Patterson Park.
Location
State MD
County Baltimore City
Zoning R-8
Rooms
Other Rooms Living Room, Dining Room, Primary Bedroom, Kitchen, Office
Basement Fully Finished, Garage Access, Heated, Improved, Interior Access, Rear Entrance, Windows, Outside Entrance
Interior
Interior Features Bathroom - Stall Shower, Bathroom - Tub Shower, Carpet, Floor Plan - Traditional, Formal/Separate Dining Room, Kitchen - Galley, Kitchen - Gourmet, Kitchen - Island, Primary Bath(s), Sound System, Upgraded Countertops, Window Treatments, Wood Floors
Hot Water Natural Gas
Heating Forced Air
Cooling Central A/C
Flooring Ceramic Tile, Hardwood, Carpet
Fireplaces Number 1
Fireplaces Type Fireplace - Glass Doors, Gas/Propane, Mantel(s)
Equipment Built-In Microwave, Disposal, Dishwasher, Icemaker, Oven/Range - Gas, Refrigerator, Stainless Steel Appliances, Washer/Dryer Stacked, Water Heater
Fireplace Y
Appliance Built-In Microwave, Disposal, Dishwasher, Icemaker, Oven/Range - Gas, Refrigerator, Stainless Steel Appliances, Washer/Dryer Stacked, Water Heater
Heat Source Natural Gas
Laundry Lower Floor, Washer In Unit, Basement
Exterior
Parking Features Garage - Rear Entry, Garage Door Opener, Inside Access
Garage Spaces 2.0
Water Access N
Accessibility None
Attached Garage 1
Total Parking Spaces 2
Garage Y
Building
Story 3
Foundation Block
Sewer Public Sewer
Water Public
Architectural Style Federal
Level or Stories 3
Additional Building Above Grade, Below Grade
Structure Type 9'+ Ceilings,Dry Wall
New Construction N
Schools
School District Baltimore City Public Schools
Others
Pets Allowed Y
Senior Community No
Tax ID 0306121705 009
Ownership Other
SqFt Source Estimated
Miscellaneous Parking
Pets Allowed Case by Case Basis

GET MORE INFORMATION




