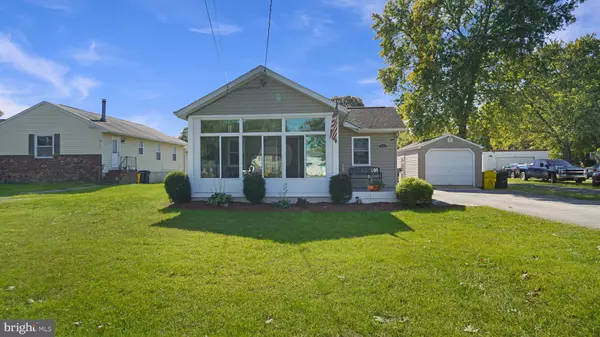
UPDATED:
11/20/2024 05:18 PM
Key Details
Property Type Single Family Home
Sub Type Detached
Listing Status Pending
Purchase Type For Sale
Square Footage 910 sqft
Price per Sqft $416
Subdivision Margate
MLS Listing ID MDAA2097414
Style Ranch/Rambler
Bedrooms 3
Full Baths 2
HOA Y/N N
Abv Grd Liv Area 910
Originating Board BRIGHT
Year Built 1952
Annual Tax Amount $3,346
Tax Year 2024
Lot Size 8,750 Sqft
Acres 0.2
Property Description
The kitchen is a chef’s dream, featuring sleek granite countertops, oak cabinets, and stainless-steel appliances, including a built-in microwave. You’ll love the thoughtful upgrades like architectural shingles, thermal double-pane and double-hung vinyl windows, and upgraded blinds, bringing comfort and energy efficiency to every room.
Outside, the cozy rear yard is a true haven. Imagine harvesting fresh vegetables from the organic garden, lovingly tended for over 10 years. Whether you’re relaxing on the front deck, unwinding on the rear patio, or enjoying the privacy of the backyard, you’ll feel like you’ve found your personal retreat. The detached garage, shed, and asphalt/gravel driveway offer practical convenience while the vinyl exterior and insulated doors add to the home’s long-lasting beauty and efficiency. Did I mention it is nicely landscaped, also?
The basement, dry and clean, offers great potential for future customization and includes a washer/dryer for added convenience. With three ways to enter and exit on the main floor, this home is both functional and thoughtfully designed. This is more than just a house; it’s a lovingly crafted home that’s ready for its next chapter. Could it be yours? Call or contact your agent today, this home will go fast.
Location
State MD
County Anne Arundel
Zoning R5
Rooms
Other Rooms Living Room, Primary Bedroom, Bedroom 3, Kitchen, Family Room, Basement, Breakfast Room, Bedroom 1, Sun/Florida Room, Laundry, Bathroom 1
Basement Full, Heated
Main Level Bedrooms 3
Interior
Interior Features Attic, Bathroom - Tub Shower, Bathroom - Stall Shower, Breakfast Area, Carpet, Ceiling Fan(s), Combination Kitchen/Dining, Combination Kitchen/Living, Combination Dining/Living, Dining Area, Entry Level Bedroom, Kitchen - Galley, Recessed Lighting, Wood Floors
Hot Water Electric
Heating Heat Pump(s)
Cooling Central A/C
Flooring Ceramic Tile, Hardwood, Concrete, Carpet
Equipment Built-In Microwave, Dishwasher, Disposal, Dryer - Electric, Icemaker, Microwave, Oven - Self Cleaning, Oven/Range - Electric, Stainless Steel Appliances, Washer - Front Loading
Fireplace N
Window Features Double Pane,Double Hung,Casement,Insulated,Low-E,Screens,Vinyl Clad
Appliance Built-In Microwave, Dishwasher, Disposal, Dryer - Electric, Icemaker, Microwave, Oven - Self Cleaning, Oven/Range - Electric, Stainless Steel Appliances, Washer - Front Loading
Heat Source Electric
Laundry Basement, Dryer In Unit, Washer In Unit
Exterior
Exterior Feature Deck(s), Porch(es), Patio(s)
Garage Garage - Front Entry, Garage Door Opener, Other
Garage Spaces 3.0
Water Access N
Roof Type Architectural Shingle
Street Surface Black Top
Accessibility None
Porch Deck(s), Porch(es), Patio(s)
Road Frontage City/County
Total Parking Spaces 3
Garage Y
Building
Lot Description Interior, Open, Rear Yard, SideYard(s)
Story 1
Foundation Block, Crawl Space
Sewer Public Sewer
Water Public
Architectural Style Ranch/Rambler
Level or Stories 1
Additional Building Above Grade, Below Grade
Structure Type Dry Wall,Masonry
New Construction N
Schools
Elementary Schools Point Pleasant
Middle Schools Marley
High Schools Glen Burnie
School District Anne Arundel County Public Schools
Others
Senior Community No
Tax ID 020551617471205
Ownership Fee Simple
SqFt Source Assessor
Acceptable Financing Cash, Conventional, FHA, VA
Listing Terms Cash, Conventional, FHA, VA
Financing Cash,Conventional,FHA,VA
Special Listing Condition Standard

GET MORE INFORMATION




