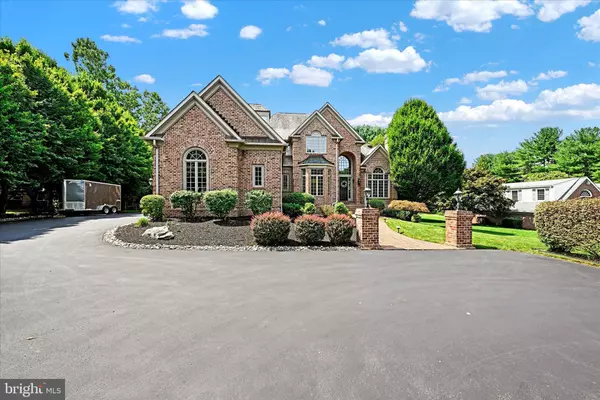
UPDATED:
11/24/2024 09:28 PM
Key Details
Property Type Single Family Home
Sub Type Detached
Listing Status Pending
Purchase Type For Sale
Square Footage 4,670 sqft
Price per Sqft $283
Subdivision Glenangus
MLS Listing ID MDHR2036848
Style Colonial
Bedrooms 4
Full Baths 5
Half Baths 1
HOA Fees $585/ann
HOA Y/N Y
Abv Grd Liv Area 4,670
Originating Board BRIGHT
Year Built 2006
Annual Tax Amount $8,931
Tax Year 2024
Lot Size 0.679 Acres
Acres 0.68
Property Description
Location
State MD
County Harford
Zoning RESIDENTIAL
Rooms
Other Rooms Living Room, Dining Room, Primary Bedroom, Bedroom 2, Bedroom 3, Kitchen, Family Room, Basement, Foyer, Breakfast Room, Bedroom 1, Laundry, Other, Office, Recreation Room, Bathroom 1, Bathroom 2, Bathroom 3, Bonus Room, Hobby Room, Primary Bathroom, Half Bath
Basement Connecting Stairway, Daylight, Partial, Improved, Partially Finished, Rear Entrance, Sump Pump, Walkout Stairs, Windows, Full, Outside Entrance
Main Level Bedrooms 1
Interior
Interior Features Attic, Breakfast Area, Built-Ins, Butlers Pantry, Carpet, Ceiling Fan(s), Central Vacuum, Chair Railings, Crown Moldings, Dining Area, Entry Level Bedroom, Family Room Off Kitchen, Formal/Separate Dining Room, Kitchen - Eat-In, Kitchen - Island, Kitchen - Table Space, Pantry, Primary Bath(s), Recessed Lighting, Bathroom - Soaking Tub, Sound System, Bathroom - Stall Shower, Bathroom - Tub Shower, Upgraded Countertops, Walk-in Closet(s), Wet/Dry Bar, Window Treatments, Wine Storage, Wood Floors
Hot Water Natural Gas
Cooling Central A/C, Ceiling Fan(s)
Flooring Hardwood, Ceramic Tile, Carpet, Concrete
Fireplaces Number 3
Fireplaces Type Double Sided, Gas/Propane, Mantel(s), Stone
Inclusions Alarm system, ceiling fans(8), central vacuum, washer, dryer, 6 burner cooktop, 2 drawer dishwasher, draperies/rods, garage door openers w/remotes, disposal, microwave, refrigerators(3), ice maker, screens, shades & blinds, convection oven/microwave, warming drawer, wall mount for TV(3), gas stove and electric wall fireplace in finished lower level room, whole house gas generator, retractable patio awnings(2) w/remotes, recessed lighting throughout, audio speakers in ceilings throughout, built-ins through out, closet system, complete outdoor kitchen with all stainless fixtures and appliances, brick pizza oven w/chimney, extensive hardscaping and landscape lighting.
Equipment Built-In Microwave, Built-In Range, Central Vacuum, Cooktop, Dishwasher, Disposal, Dryer - Front Loading, Exhaust Fan, Energy Efficient Appliances, Icemaker, Humidifier, Freezer, Microwave, Oven - Double, Oven - Self Cleaning, Oven - Wall, Range Hood, Oven/Range - Gas, Refrigerator, Six Burner Stove, Stainless Steel Appliances, Washer - Front Loading, Washer, Water Heater, Dryer
Fireplace Y
Window Features Double Hung,Double Pane,Energy Efficient,Screens
Appliance Built-In Microwave, Built-In Range, Central Vacuum, Cooktop, Dishwasher, Disposal, Dryer - Front Loading, Exhaust Fan, Energy Efficient Appliances, Icemaker, Humidifier, Freezer, Microwave, Oven - Double, Oven - Self Cleaning, Oven - Wall, Range Hood, Oven/Range - Gas, Refrigerator, Six Burner Stove, Stainless Steel Appliances, Washer - Front Loading, Washer, Water Heater, Dryer
Heat Source Natural Gas
Laundry Main Floor
Exterior
Exterior Feature Brick, Patio(s), Porch(es)
Garage Garage - Side Entry, Garage Door Opener, Inside Access, Oversized
Garage Spaces 9.0
Utilities Available Cable TV Available, Electric Available, Natural Gas Available, Phone Available
Amenities Available Jog/Walk Path
Waterfront N
Water Access N
Roof Type Asphalt
Street Surface Paved,Black Top
Accessibility None
Porch Brick, Patio(s), Porch(es)
Road Frontage City/County
Attached Garage 3
Total Parking Spaces 9
Garage Y
Building
Lot Description Backs - Open Common Area, Backs to Trees, Cleared, Front Yard, Landscaping, Level, Premium, Rear Yard, SideYard(s)
Story 3
Foundation Concrete Perimeter
Sewer Public Sewer
Water Public
Architectural Style Colonial
Level or Stories 3
Additional Building Above Grade, Below Grade
Structure Type Dry Wall,2 Story Ceilings,9'+ Ceilings,Beamed Ceilings,Vaulted Ceilings
New Construction N
Schools
School District Harford County Public Schools
Others
HOA Fee Include Common Area Maintenance
Senior Community No
Tax ID 1301196111
Ownership Fee Simple
SqFt Source Assessor
Security Features Electric Alarm,Monitored,Motion Detectors,Security System,Smoke Detector
Acceptable Financing Cash, Conventional
Listing Terms Cash, Conventional
Financing Cash,Conventional
Special Listing Condition Standard

GET MORE INFORMATION




