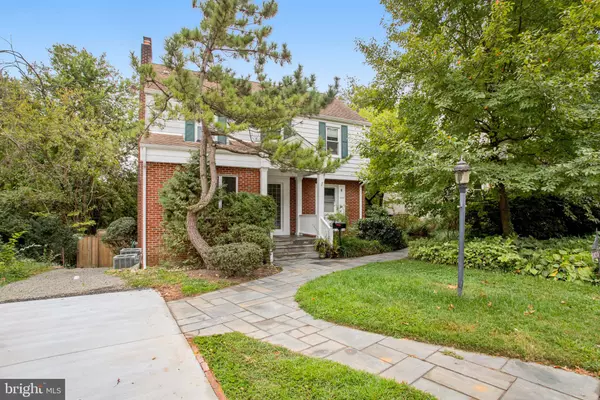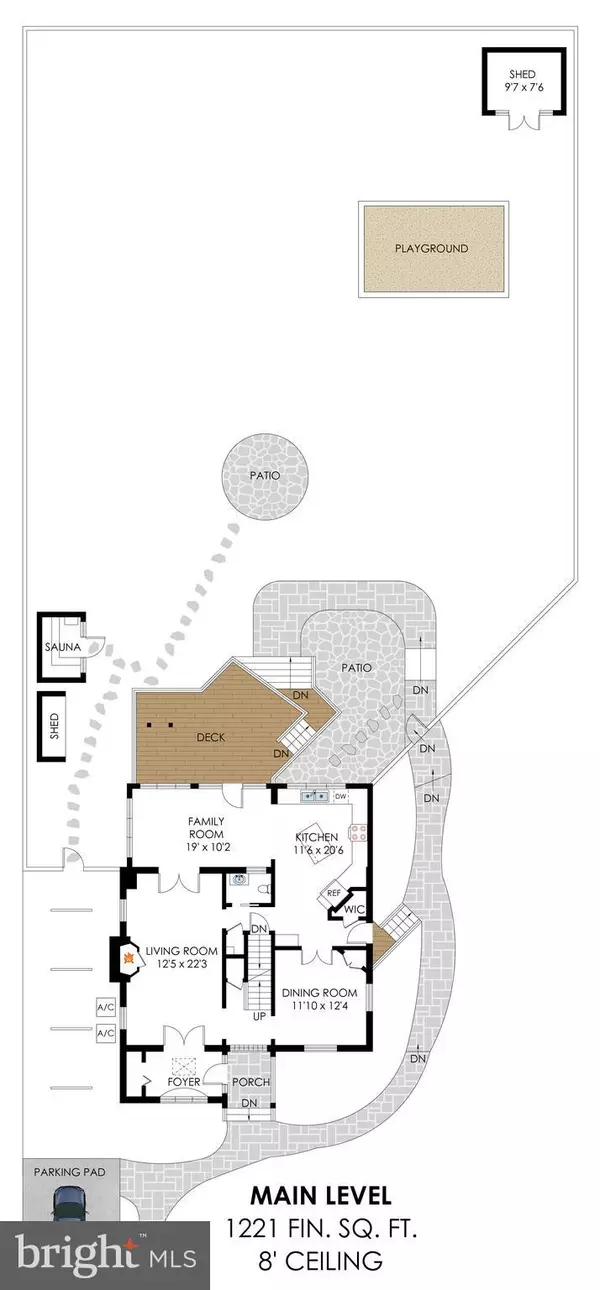
UPDATED:
11/20/2024 07:25 PM
Key Details
Property Type Single Family Home
Sub Type Detached
Listing Status Under Contract
Purchase Type For Sale
Square Footage 2,783 sqft
Price per Sqft $359
Subdivision Lee Heights
MLS Listing ID VAFX2189250
Style Colonial
Bedrooms 3
Full Baths 3
Half Baths 2
HOA Y/N N
Abv Grd Liv Area 2,405
Originating Board BRIGHT
Year Built 1940
Annual Tax Amount $10,152
Tax Year 2024
Lot Size 0.255 Acres
Acres 0.25
Property Description
The sprawling, flat, fully fenced backyard sits on a generous 0.2549-acre lot, offering the perfect space to unwind. Whether you choose to relax in the sauna, enjoy a peaceful evening on one of the three decks, or gather around a fire pit on the stone patio, outdoor living has never been more inviting.
Step into the entryway, where you'll be inspired to kick off your shoes and cozy up by the fireplace in the living room with your new favorite book. Continue to the back of the house and a bright breakfast area, open to the updated kitchen, is perfect for casual conversation and enjoying views of the backyard, while the formal dining room, featuring a charming 1940s-style corner built-in, is ideal for hosting memorable dinners.
Fresh, neutral paint throughout the home makes it move-in ready. On the main level, a convenient powder room adds to the home's thoughtful layout. Upstairs, you'll find three light-filled bedrooms with ample closet space, but the true highlight is the owner’s suite. With abundant natural light, two spacious closets, an ensuite bath featuring a deep soaking tub, separate glass enclosed shower, and double sink vanity, this space is designed for relaxation. Bring your book upstairs and use your own private balcony for a quiet moment of serenity.
The lower level is a versatile space, offering a rec room perfect for game or movie nights, a powder room, and a separate laundry area with backyard access. Ample storage options complete this level, ensuring there’s room for everything.
Commuters will appreciate the home’s prime location, just a short drive from the East Falls Church Metro station and minutes from major hubs like Seven Corners, Bailey's Crossroads, Amazon HQ2, Old Town Alexandria, the Pentagon, and downtown D.C. With easy access to I-395 and Rt 50, along with nearby shopping, dining, and entertainment options, this home offers it all.
Location
State VA
County Fairfax
Zoning 130
Rooms
Other Rooms Living Room, Dining Room, Primary Bedroom, Bedroom 2, Bedroom 3, Kitchen, Family Room, Foyer, Recreation Room, Storage Room, Utility Room, Primary Bathroom
Basement Connecting Stairway, Outside Entrance, Side Entrance, Sump Pump, Full, Heated, Improved, Partially Finished, Walkout Level, Windows
Interior
Interior Features Family Room Off Kitchen, Kitchen - Island, Dining Area, Kitchen - Eat-In, Primary Bath(s), Built-Ins, Chair Railings, Window Treatments, Wood Floors, Recessed Lighting, Floor Plan - Open
Hot Water Natural Gas
Heating Forced Air, Zoned, Humidifier
Cooling Ceiling Fan(s), Central A/C, Dehumidifier, Zoned
Flooring Hardwood, Tile/Brick, Carpet
Fireplaces Number 1
Equipment Dishwasher, Disposal, Dryer, Exhaust Fan, Icemaker, Microwave, Refrigerator, Stove, Washer, Water Heater
Fireplace Y
Window Features Double Pane,Screens
Appliance Dishwasher, Disposal, Dryer, Exhaust Fan, Icemaker, Microwave, Refrigerator, Stove, Washer, Water Heater
Heat Source Natural Gas
Laundry Has Laundry, Lower Floor
Exterior
Exterior Feature Deck(s)
Garage Spaces 2.0
Fence Rear, Fully, Wood
Water Access N
View Trees/Woods
Roof Type Shingle
Accessibility None
Porch Deck(s)
Total Parking Spaces 2
Garage N
Building
Lot Description Landscaping, Trees/Wooded
Story 3
Foundation Permanent
Sewer Public Sewer
Water Public
Architectural Style Colonial
Level or Stories 3
Additional Building Above Grade, Below Grade
New Construction N
Schools
Elementary Schools Glen Forest
Middle Schools Glasgow
High Schools Justice
School District Fairfax County Public Schools
Others
Pets Allowed Y
Senior Community No
Tax ID 0514 02C 0005
Ownership Fee Simple
SqFt Source Assessor
Special Listing Condition Standard
Pets Description No Pet Restrictions

GET MORE INFORMATION




