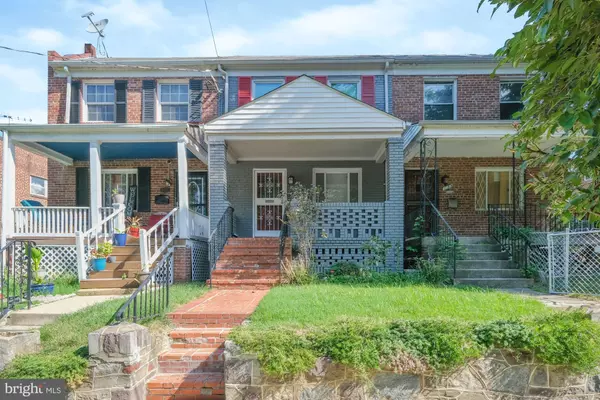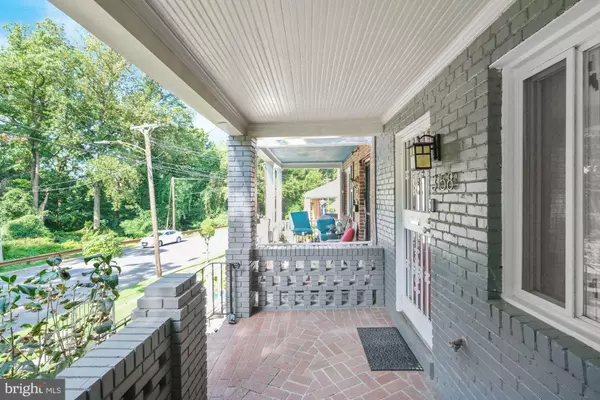
UPDATED:
11/24/2024 04:55 PM
Key Details
Property Type Townhouse
Sub Type Interior Row/Townhouse
Listing Status Active
Purchase Type For Sale
Square Footage 1,728 sqft
Price per Sqft $329
Subdivision Hill Crest
MLS Listing ID DCDC2161820
Style Colonial
Bedrooms 4
Full Baths 3
HOA Y/N N
Abv Grd Liv Area 1,232
Originating Board BRIGHT
Year Built 1940
Annual Tax Amount $4,592
Tax Year 2023
Lot Size 1,697 Sqft
Acres 0.04
Property Description
The finished basement with a bar area and mini fridge creates the perfect space for entertaining. A main-level bedroom and full bath offer convenience and flexibility. Enjoy a private outdoor patio and a 2-car driveway for easy parking. Nestled on a quiet street with serene wooded views, this home offers easy access to Nats Park, Navy Yard, Capitol Hill, and the RFK Redevelopment Site. Enhanced with a Nest system and Vivint doorbell camera, this home provides both comfort and security.
Location
State DC
County Washington
Zoning R-2
Rooms
Other Rooms Living Room, Primary Bedroom, Bedroom 2, Bedroom 3, Bedroom 4, Kitchen, Game Room
Basement Connecting Stairway, Daylight, Full, Full, Fully Finished, Heated, Improved
Main Level Bedrooms 1
Interior
Interior Features Combination Dining/Living, Combination Kitchen/Living, Kitchen - Gourmet, Kitchen - Island, Primary Bath(s), Upgraded Countertops, Wet/Dry Bar, Wood Floors, Ceiling Fan(s), Recessed Lighting
Hot Water Natural Gas
Heating Central
Cooling Central A/C
Flooring Hardwood, Ceramic Tile
Inclusions Built-in Microwave; Clothes Dryer; Clothes Washer; Dishwasher; Disposer; Refrigerator w/ Ice Maker; Stove/Range; Mini Fridge in Basement
Equipment ENERGY STAR Dishwasher, ENERGY STAR Refrigerator, Microwave, Six Burner Stove, Washer, Dryer, Water Heater
Furnishings No
Fireplace N
Appliance ENERGY STAR Dishwasher, ENERGY STAR Refrigerator, Microwave, Six Burner Stove, Washer, Dryer, Water Heater
Heat Source Central
Laundry Washer In Unit, Dryer In Unit, Basement
Exterior
Exterior Feature Patio(s), Porch(es)
Garage Spaces 2.0
Water Access N
Accessibility None
Porch Patio(s), Porch(es)
Total Parking Spaces 2
Garage N
Building
Story 3
Foundation Other
Sewer Public Sewer
Water Public
Architectural Style Colonial
Level or Stories 3
Additional Building Above Grade, Below Grade
Structure Type Tray Ceilings
New Construction N
Schools
Elementary Schools Randle Highlands
Middle Schools Sousa
High Schools Anacostia Senior
School District District Of Columbia Public Schools
Others
Pets Allowed N
Senior Community No
Tax ID 5500//0020
Ownership Fee Simple
SqFt Source Assessor
Security Features Carbon Monoxide Detector(s),Smoke Detector
Horse Property N
Special Listing Condition Standard

GET MORE INFORMATION




